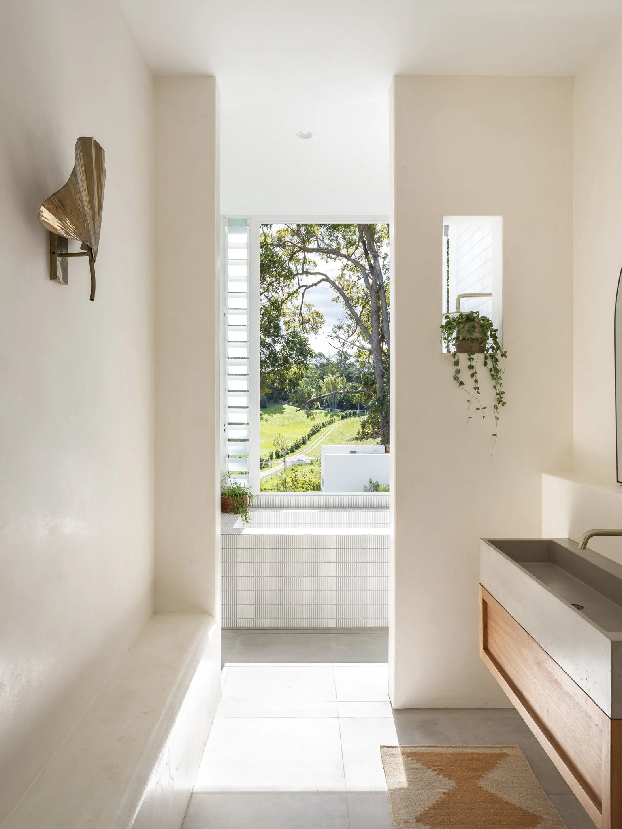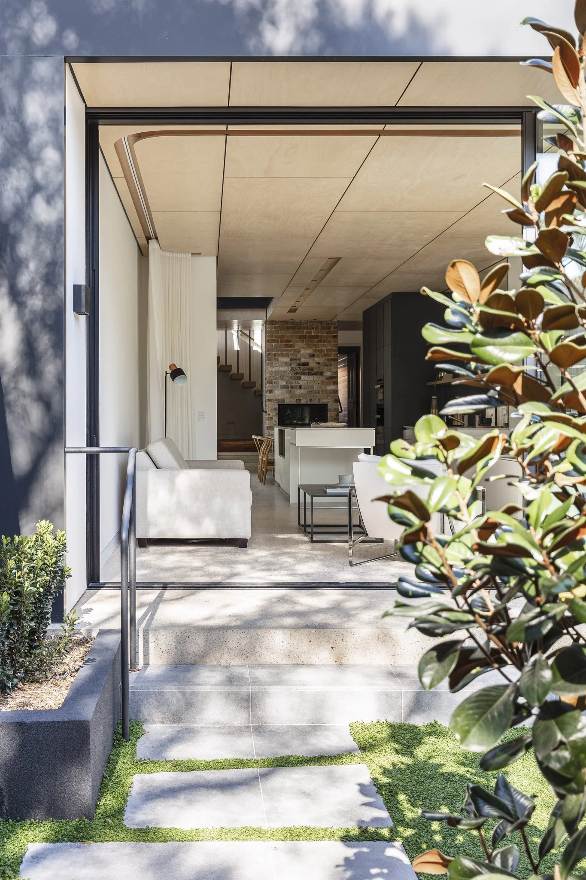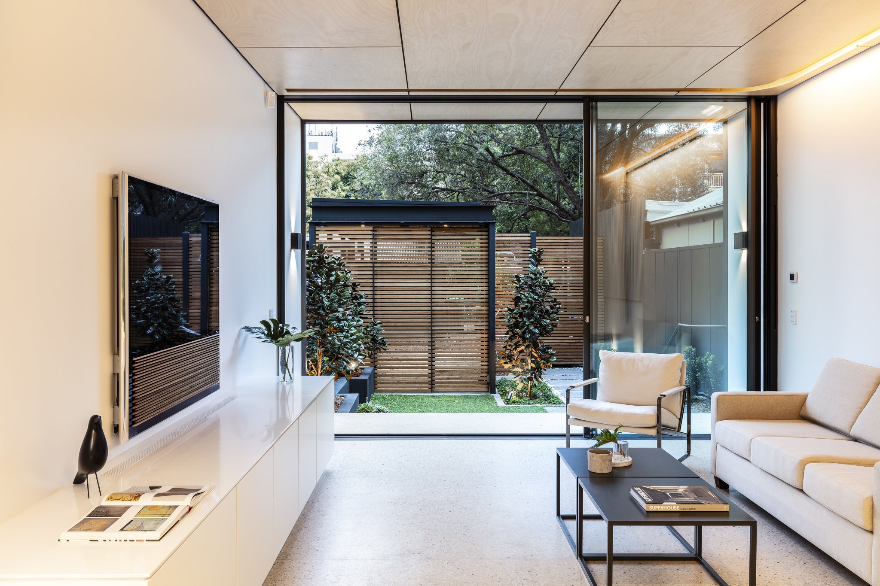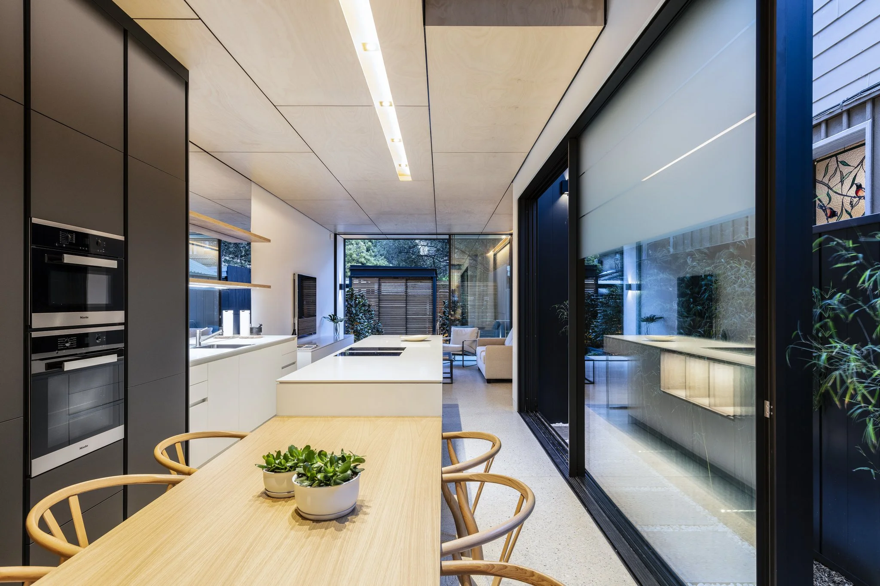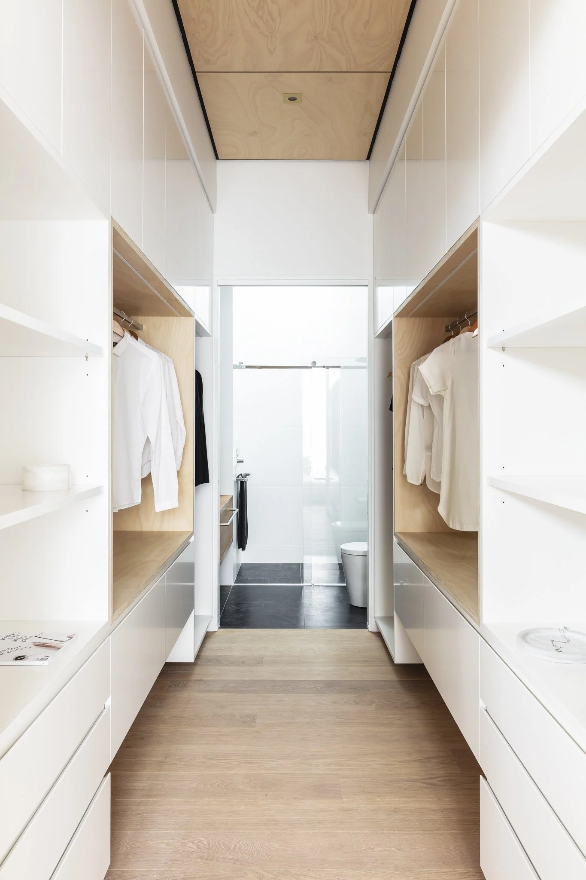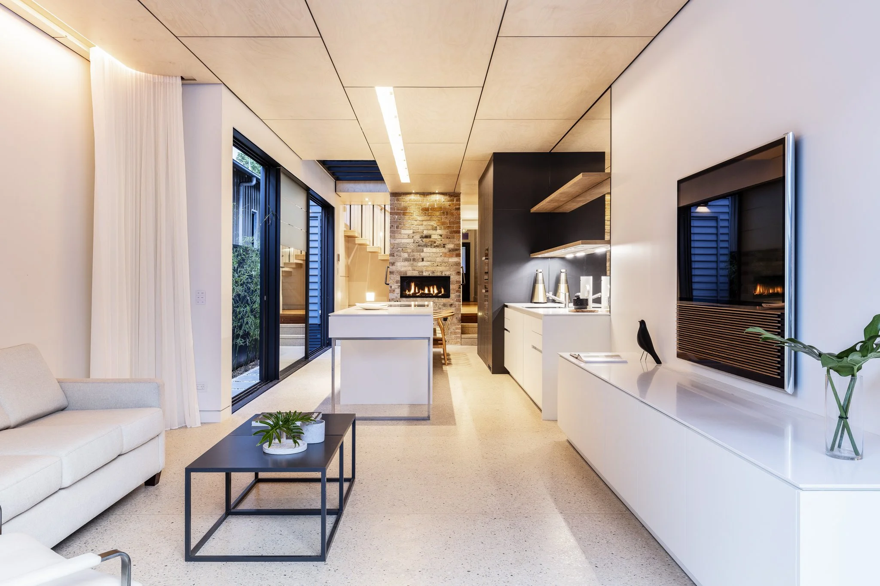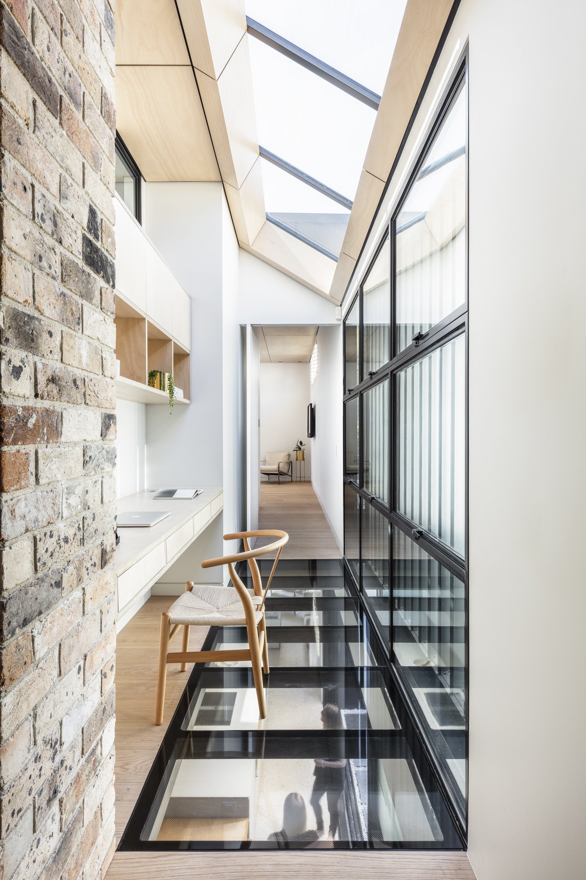The Sly Brothers’ Semis: Heritage Reimagined
SLY BROTHERS ‘EDDIE’
Archisoul Architects
Where History and Minimalism Collide
A Legacy Reimagined.
A heritage listed, south facing, semi-detached dwelling on Sydney’s Northern Beaches. This project by Archisoul Architects, Director Jo Gillies, transforms a storied site into a refined expression of contemporary Australian design.
Kirrili Zimmer was the lead Designer & Project manager for Design, Documentation, and Contract Administration for the Sly Brothers Semi’s, while Teneil Van Dyck produced the detailed Written Specification and contributed to documentation along with the project team.
Once home to Eddie and Joe Sly, known locally as The Sly Brothers & credited as the founders of Australian Surf Life Saving, the residence carries deep historical and cultural significance.
The design honours this legacy while introducing a sophisticated contemporary layer. Heritage character balances with minimalist detailing and technology, creating a home grounded in history yet timeless in expression.
The form is defined by contrast; the double-gable front façade stands as a proud architectural marker of its early 20th century roots, while a sleek rear addition clearly marks a break in time. The contrast in geometry subtlety indicates the building’s evolution.
With a site width under five metres, spatial generosity is achieved through intent rather than scale. A glass walkway draws the eye upward toward a skylight, opening the home to light and space.
Despite its compact footprint, the home boasts four bedrooms, three bathrooms, and three courtyards, offering moments of calm, light, and privacy throughout.
The material palette is a study in balance; textured heritage brickwork, ornate ceilings, and Kauri floorboards offset polished concrete, plywood, steel, and glass. Every product carefully curated for simplicity, performance and longevity.
Recognition
Sly Brothers “Eddie' was proudly featured in the 2019 Houses Awards, shortlisted in the category House in a Heritage Context. It has since received widespread attention across national publications.
Project
Residential - Semi-Detached Dwelling - Heritage - Alterations & Additions
Location Manly, NSW
Site resides on Gadigal land, Eora Country
Year
2018
Project Credits Architecture: Director Jo Gillies - Archisoul Architects Lead Designer & Project Manager: Kirrili Zimmer (DUO) Project Team: Teneil Van Dyck (DUO), Russell Rice, Michael Fitzgerald & Katie Riley. Contractor: Newmark Constructions
Site Statistics Site Size: 195m2 Zones: R3 Medium Density Residential, Heritage Item, Acid Sulphate Soils & Scenic Protection. Council: Northern Beaches Council
Photography Tom Ferguson
“The Result is an Australian beachside home in the spirit of European sophistication and comfort.”
— Houses Magazine
Selected Press - Sly Brother’s ‘Eddie’
