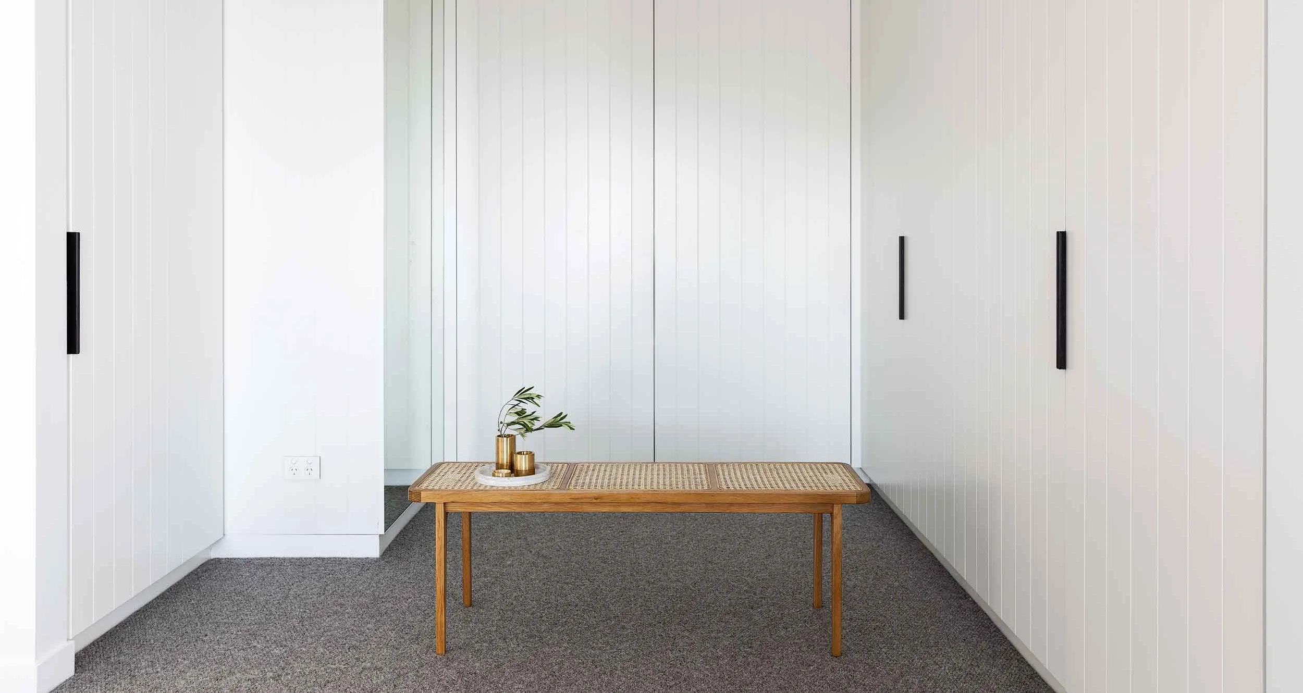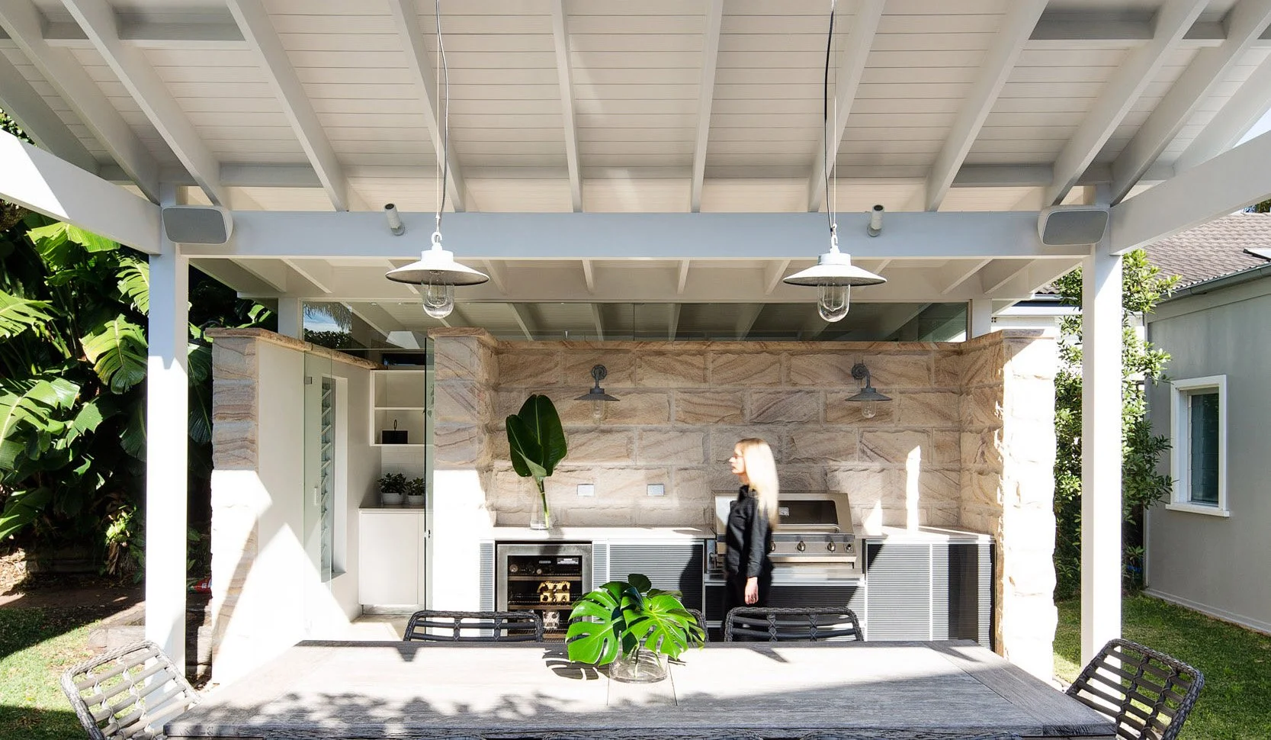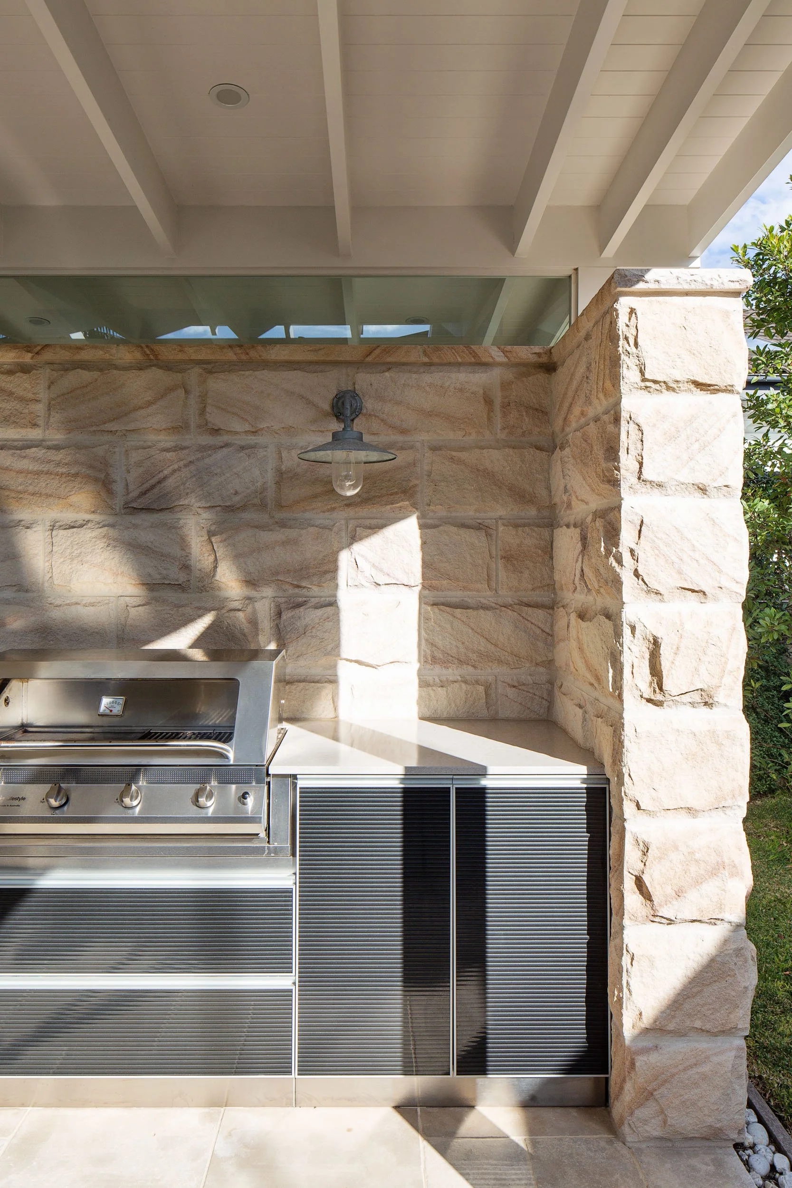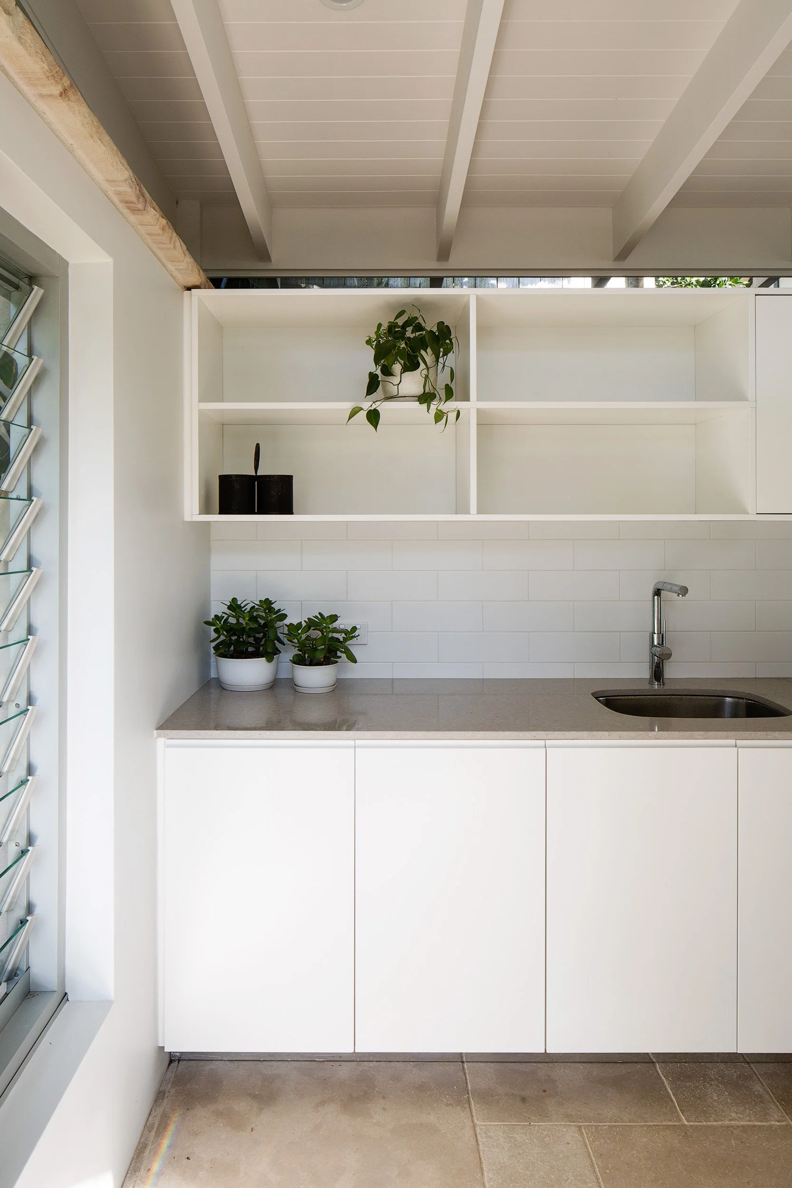Seamless Shelter. Limitless Possibility.
THE PAVILION
Outdoor Living, Elevated
A celebration of light, materiality, and connection to place, The Pavilion redefines outdoor living through thoughtful, flexible design.
This singular, open structure offers both shelter and openness, an architectural response to modern life outdoors. Whether it’s a quiet morning workspace, an afternoon escape, or a space to gather and entertain, The Pavilion effortlessly shifts between privacy and openness, stillness and celebration.
A single, symmetrical pitched roof appears to hover lightly over the outdoor dining area. To the north, a retractable section opens at the touch of a button, inviting winter sun deep into the space—extending its usability across all seasons.
The plan is arranged around three key zones: eating, cooking, and washing, each positioned in response to natural light and levels of privacy. The central entertaining space flows seamlessly into the outdoor kitchen, while a concealed laundry is tucked discreetly behind the sandstone blade walls.
Materiality grounds the structure in context. Drawing from the character of the original home, the design contrasts the enduring solidity of sandstone with the warmth and lightness of finely detailed timber.
The Pavilion is more than an outdoor room, it’s a layered, flexible environment that blurs the line between built and natural, old and new, inside and out.
Project
Residential House
Location Fairlight NSW
Site resides on Gadigal land, Eora Country
Year
2019
Project Credits Architecture: DUO Architects Contractor: MJK Building
Site Statistics Site Size: 456m2 Zones: R1 General Residential, Class 5: Acid Sulfate Soils Council: Northern Beaches Council/Complying Development.
Photography Simon Whitbread
“Meticulous attention to design and detail in replicating key features of our existing structures and balancing environmental features such as use of sunlight, privacy and overall amenity.”
— Chris (Client)











