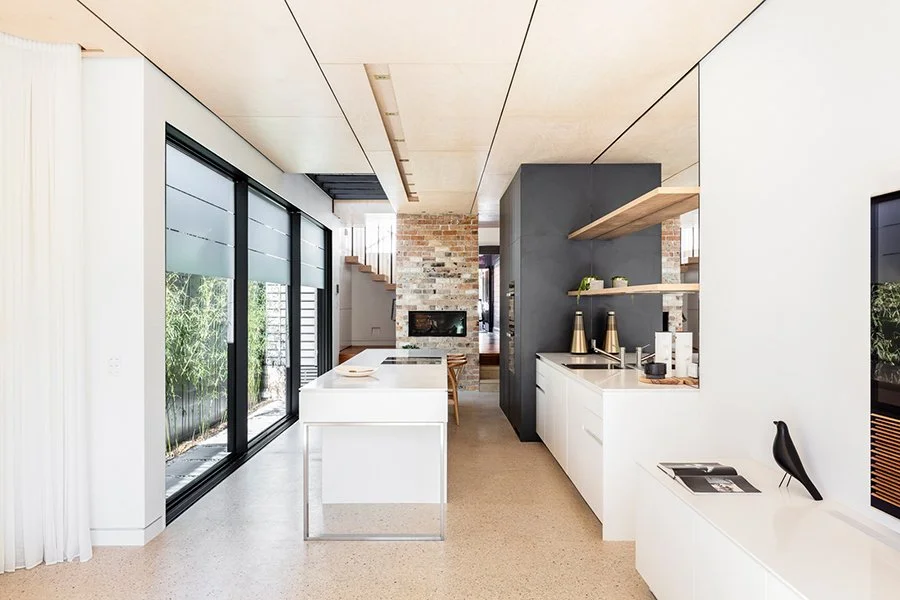Our Story
Prior to founding DUO Architects, directors Teneil Van Dyck and Kirrili Zimmer each contributed to a substantial and award winning body of work during their extensive architectural careers.
With experience across a range of architectural practices locally, nationally, and abroad, they bring a depth of knowledge that allows each project to be shaped by both expertise and creative insight.
Several of the projects featured below were undertaken during their tenure at Archisoul Architects, in close collaboration with Director Jo Gillies. Their combined experience reflects a commitment to design excellence, sensitivity to place, and a collaborative spirit values that shape the ethos of DUO Architects.
BIOS
Teneil Van Dyck has a multidisciplinary background spanning interior design, urban masterplanning, and Architecture. She began her design education at the prestigious Enmore Design Centre, specialising in high end interior design, before moving into large-scale urban masterplanning projects. This progression led her to study Architecture at UTS, recognised for its emphasis on creative technologies and progressive thinking.
Teneil has worked with leading architectural practice Terrior, contributing to a broad range of civic, exhibition, commercial, retail and residential projects. A career highlight whilst at Terroir includes her time in Copenhagen, collaborating with Kim Utzon Arkitekter on a public university building in Malmö, Sweden. The project went on to win a three-stage international design competition, the project now stands the test of time can be visible in the skyline through Malmo.
Her design approach is grounded in a deep understanding of construction and strong conceptual thinking. For Teneil, great architecture is never just about the object, it’s about how people live, how buildings breathe, and how they sit within the landscape. Her work is grounded, thoughtful, and quietly ambitious.
Previous Experience
Heritage, Residential, New Builds, Commercial & Retail.
Year
2005-Present
BIOS
Kirrili Zimmer with an early career grounded in high end interior design developed a sharp eye for detail and a deep understanding of construction, particularly in finely crafted joinery. Her passion for the built environment led her to pivot into architecture, studying at the prestigious University of Queensland (UQ), renowned for its focus on subtropical design principles and led by some of Australia’s most renowned Architects.
Throughout her career, Kirrili has maintained a strong interest in the economics of building, actively engaging in personal property investment and development projects. She has contributed to numerous award-winning residential & commercial designs both locally in Sydney & Byron Bay and nationally bringing together cutting-edge aesthetics with functional planning and subtropical passive design strategies.
Kirrili is deeply committed to site-specific architecture, ensuring each project responds thoughtfully to its environment.
Her work reflects a careful balance of form, function, and sustainability, grounded in both design excellence and technical construction knowledge.
SLY BROTHERS 'EDDIE' - Manly, NSW. Director -Jo Gillies - Archisoul Architects
VEGA AUSTRALIAN HEADQUARTERS - Kirrawee, NSW. Director - Jo Gillies - Archisoul Architects
SLY BROTHERS 'JOE' - Manly, NSW. Director - Jo Gillies - Archisoul Architects
HEADLAND HOUSE - Curl Curl, NSW. Director - Jo Gillies - Archisoul Architects
SPONDER HOUSE - Byron, NSW. Director - Harley Graham - HGA Architects





