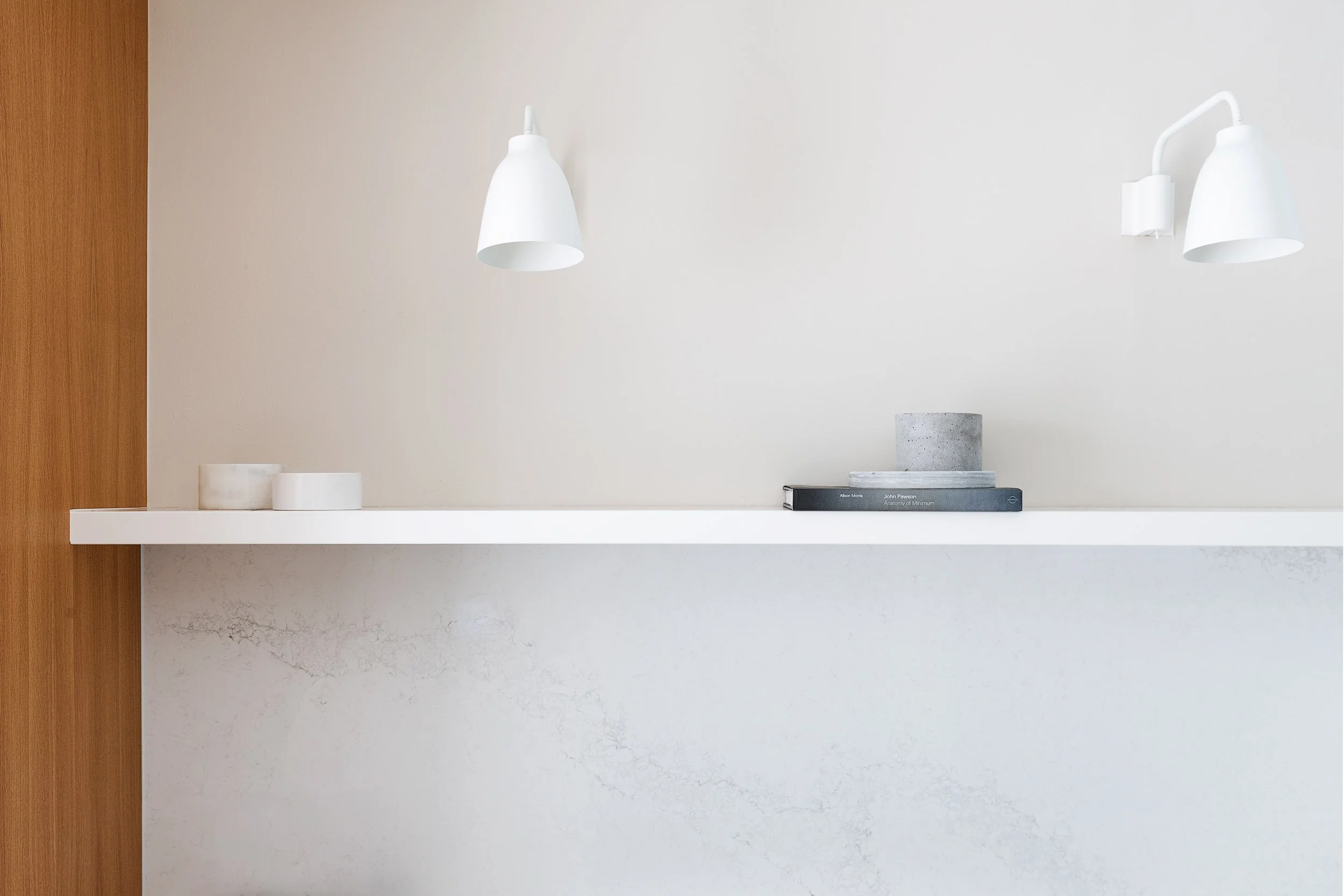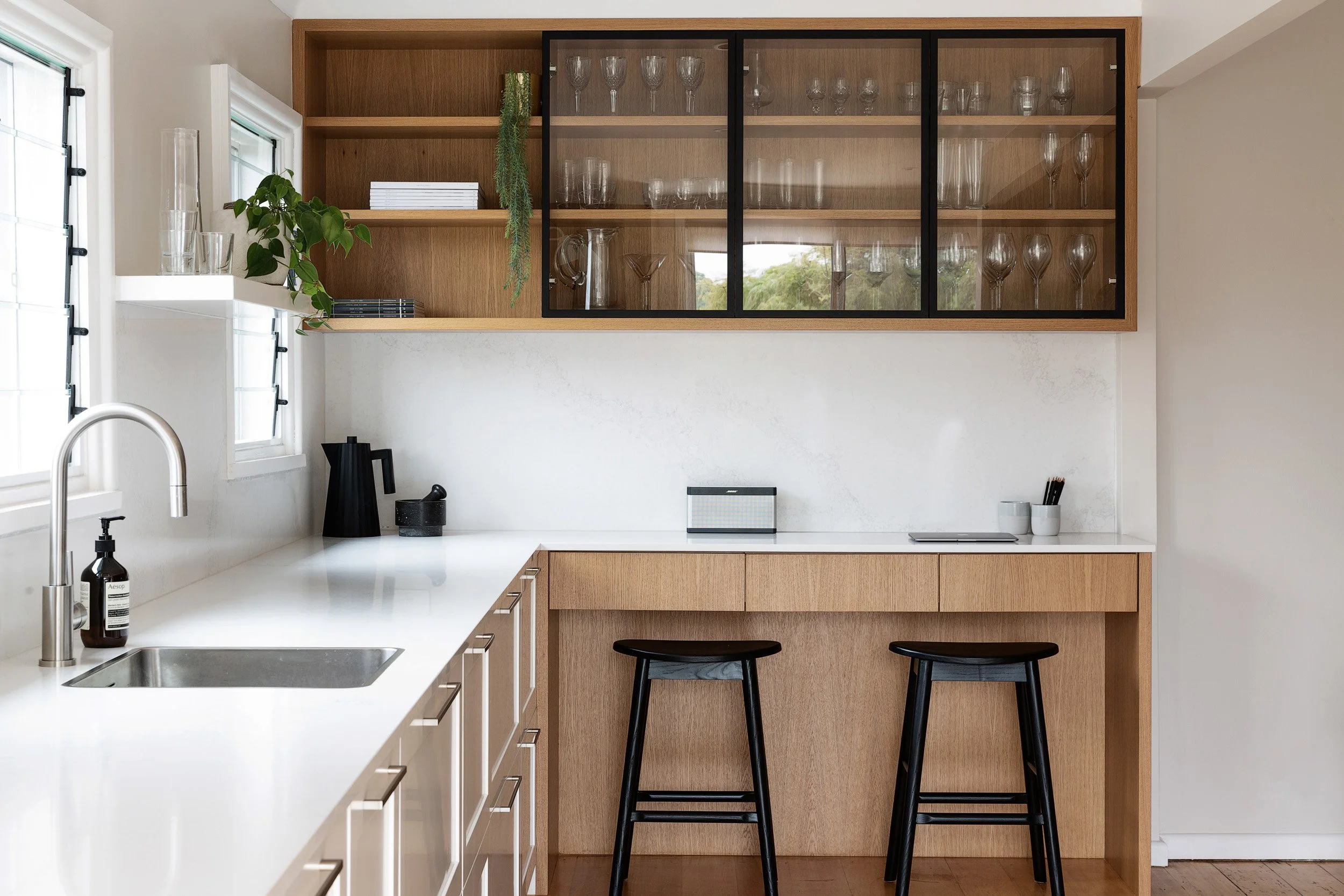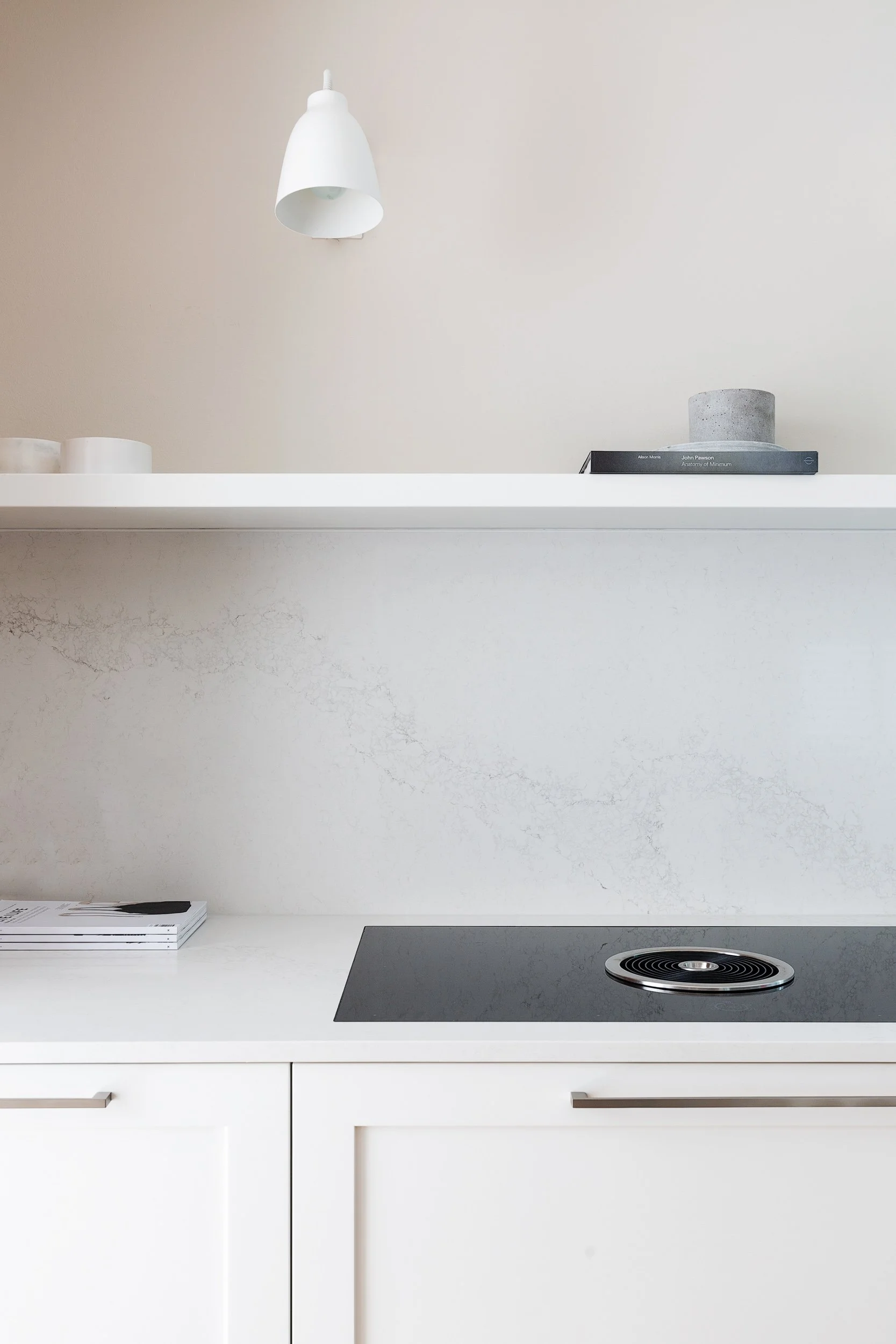A Space Designed for Living
BELLEVUE HOUSE
Heritage Meets the Everyday
In today’s lifestyle, the kitchen is more than a place to cook, it’s a workspace, a social hub, and a space to gather. It connects people across moments and purposes, from the practical to the personal.
At Bellevue House, considered design was essential in curating this multifunctional zone. The new kitchen doesn’t just serve meals, it serves modern life.
Located in the heart of Fairlight, Bellevue House stands as part of the local character and history. The design honours the home’s 1930s heritage while integrating contemporary technologies and spatial ideas linking past and present through materiality and function.
This single space is divided into distinct yet cohesive zones, allowing multiple activities to unfold in parallel:
Cooking – Oven and cooktop positioned for social interaction
Washing – Integrated sink and dishwasher for seamless flow
Working – A tucked-away study desk and breakfast bar
Serving – Discreet bar and butler’s pantry enhance everyday hosting
Inspired by the innate charm of the original home, the design is both classic and contemporary. A timeless palette of white and warm timber visually expands the space while drawing on the warmth of the existing floorboards.
This is not just a kitchen, it’s a daily destination. Designed with intention. Built for real life.
Project
Residential -Alterations & Additions
Location Fairlight, NSW
Site resides on Gadigal land, Eora Country
Year
2019
Project Credits Architecture: DUO Architects
Site Statistics: Site Size: 464m2 Zones: R1 General Residential. Council: Northern Beaches Council.
Photography Simon Whitbread
“I love that it looks beautiful but what I love most is that the space actually works & is functional.”
— Virginia (Client)













