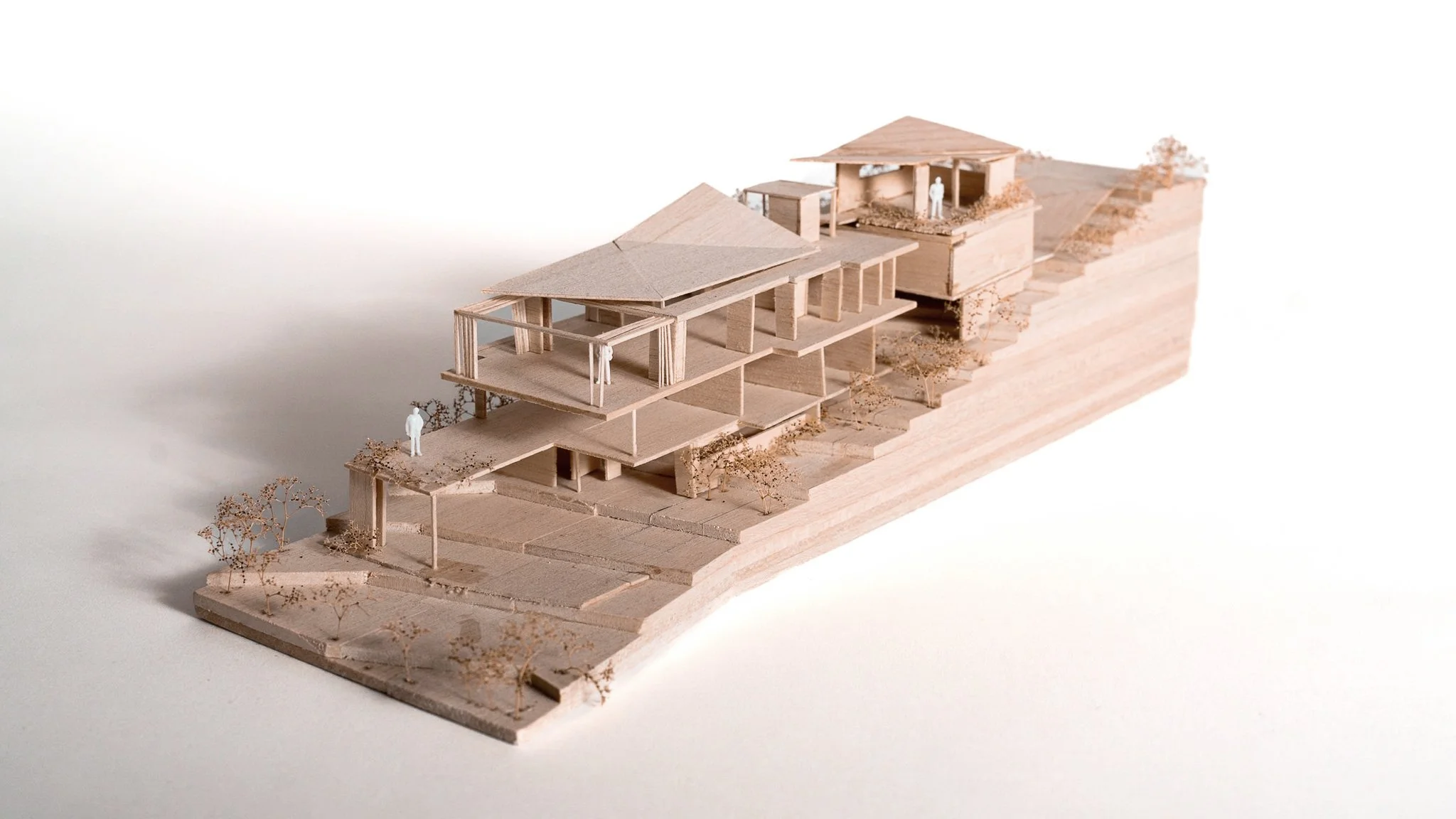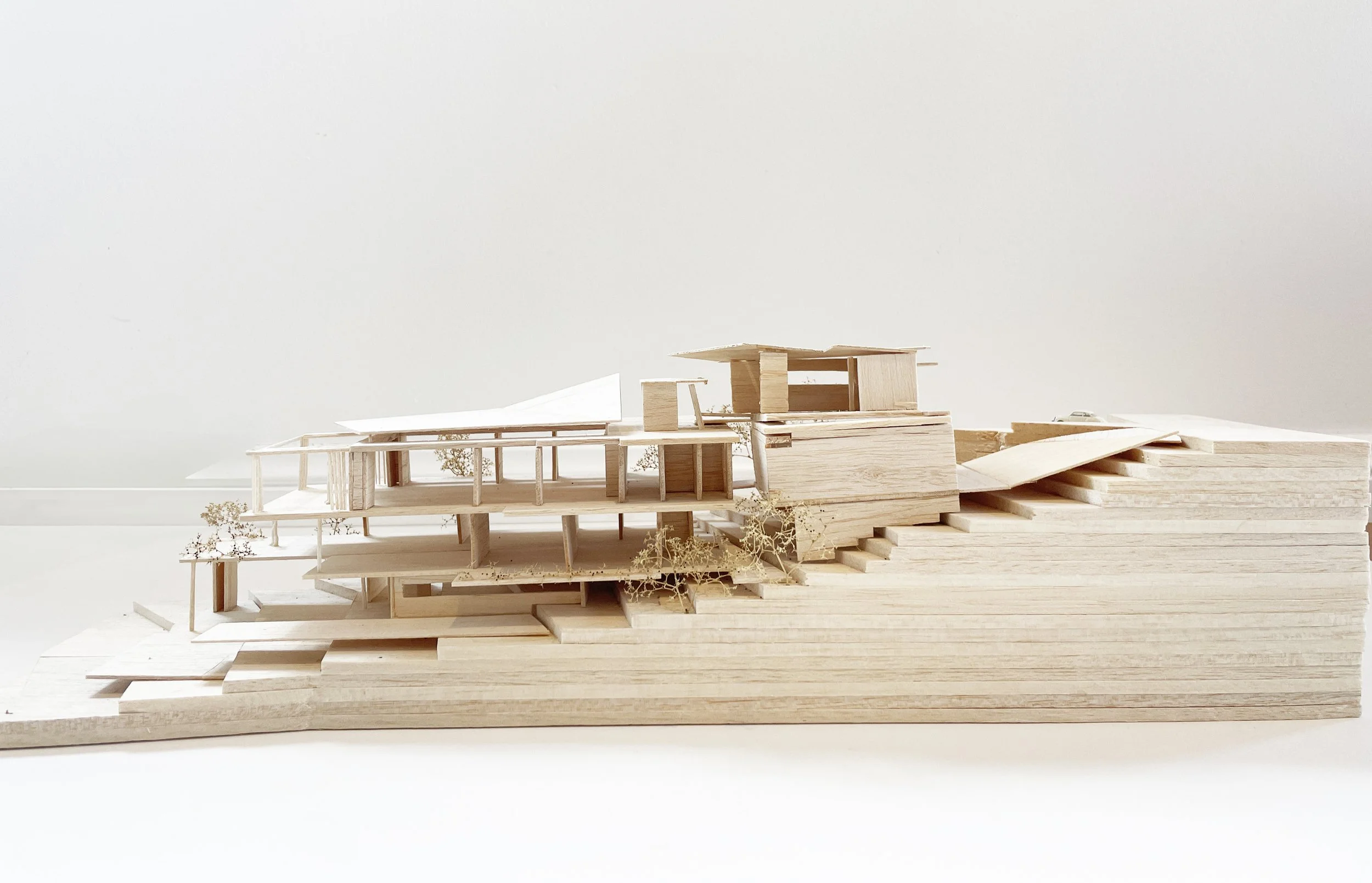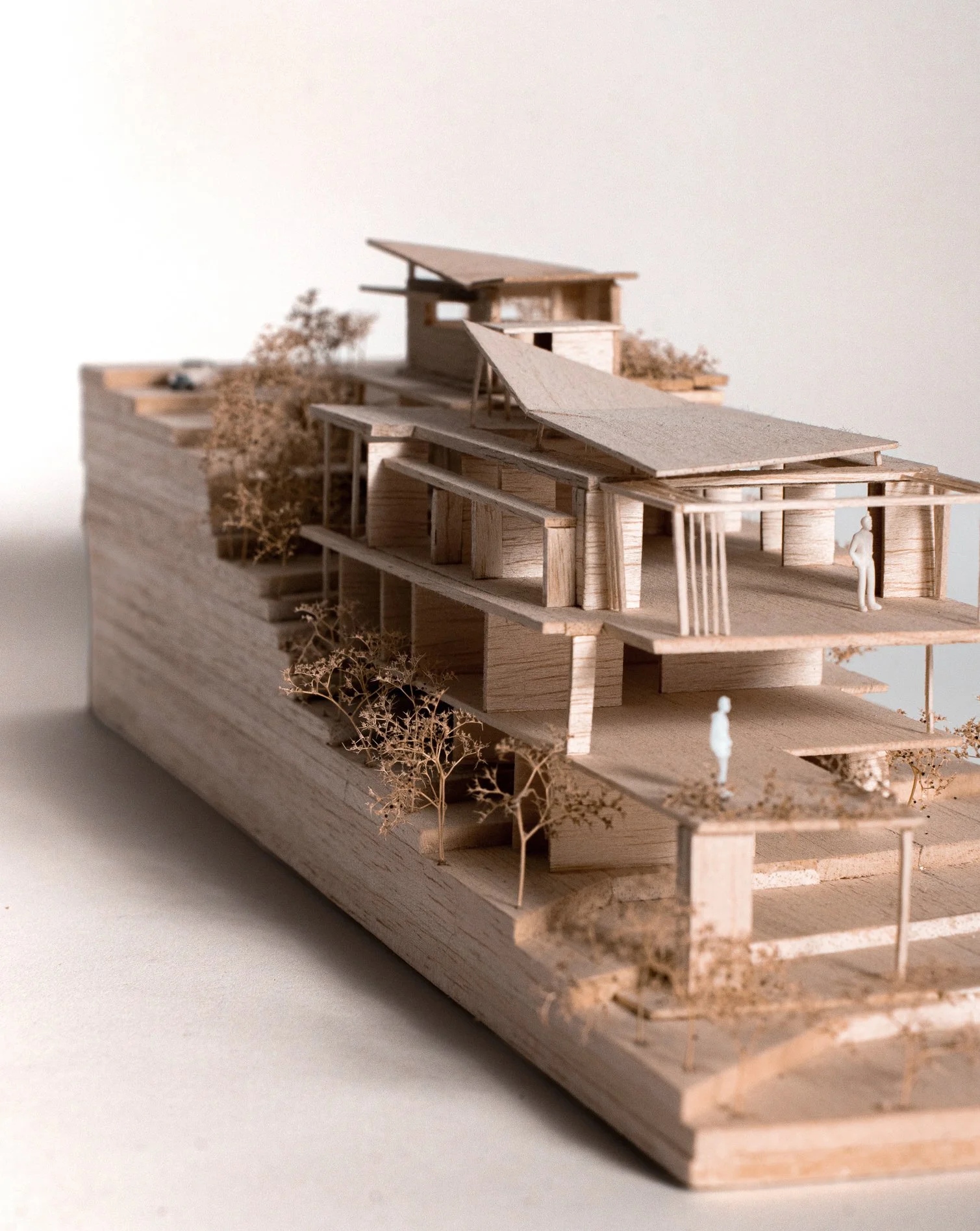Cliffside Home for the Future
THE FOLD HOUSE
Layered Light, Lasting Living
Perched on a steep, irregular site overlooking the iconic Manly Lagoon, this new build stands as one of Duo’s most significant and thoughtfully crafted residential projects. Designed as a long term family home, it embodies a deeply contextual and sustainable approach to contemporary living.
Gently tiered into the landscape, the home responds sensitively to the dramatic topography. It’s Architectural form is defined by staggered levels and a striking folded roofline that channels northern light deep into the floor plan. The dramatic roof and feature atrium create an almost civic presence, while the home’s positioning captures sweeping district views. Thoughtful siting combined with integrated landscaping allows the residence to recede comfortably within both natural and built environment.
A key design challenge providing step free access on such a steep site has been successfully met to future proof the home, ensuring long term accessibility and comfort.
Natural light and thermal efficiency are prioritised throughout. A central glazed stairwell and the angled northern roof planes flood the interior with sunlight, reducing reliance on artificial lighting and heating. The residence incorporates discrete but advanced technology, such as a glass walkway roof embedded with solar cells.
Despite its high tech integration, the home maintains a calm and minimalist atmosphere. Carefully selected materials and finishes lend a sense of quiet durability, while the use of privacy enhancing glass blocks contributes to a serene, light-filled interior. This balance of robustness and tranquility defines the experience of the home; refined, enduring, and deeply peaceful.
Fold away screens and tiered balconies further enhance the feeling of living on a cliff face, drawing occupants into an immersive relationship with the surrounding landscape while preserving privacy and comfort.
More than just a house, this project is a statement of thoughtful, site responsive architecture, enhancing both its immediate environment and the broader Queenscliff community. Designed by locals for locals, it sets a new benchmark for sustainable, inclusive living; crafted for today and the future.
Project
New Residential Build
Location Queenscliff, NSW
Site resides on Gadigal land, Eora Country
Year
2023-Ongoing
Project Credits Architecture: DUO Architects
Site Statistics Site Size: 647m2 Zones: R1 General Residential. Council: Northern Beaches Council.
Photography Seb Ashton Model: DUO Architects
“This home balances high-tech innovation with calm minimalism—robust in structure, serene in experience, and deeply connected to its dramatic coastal site.”
— DUO Architects







