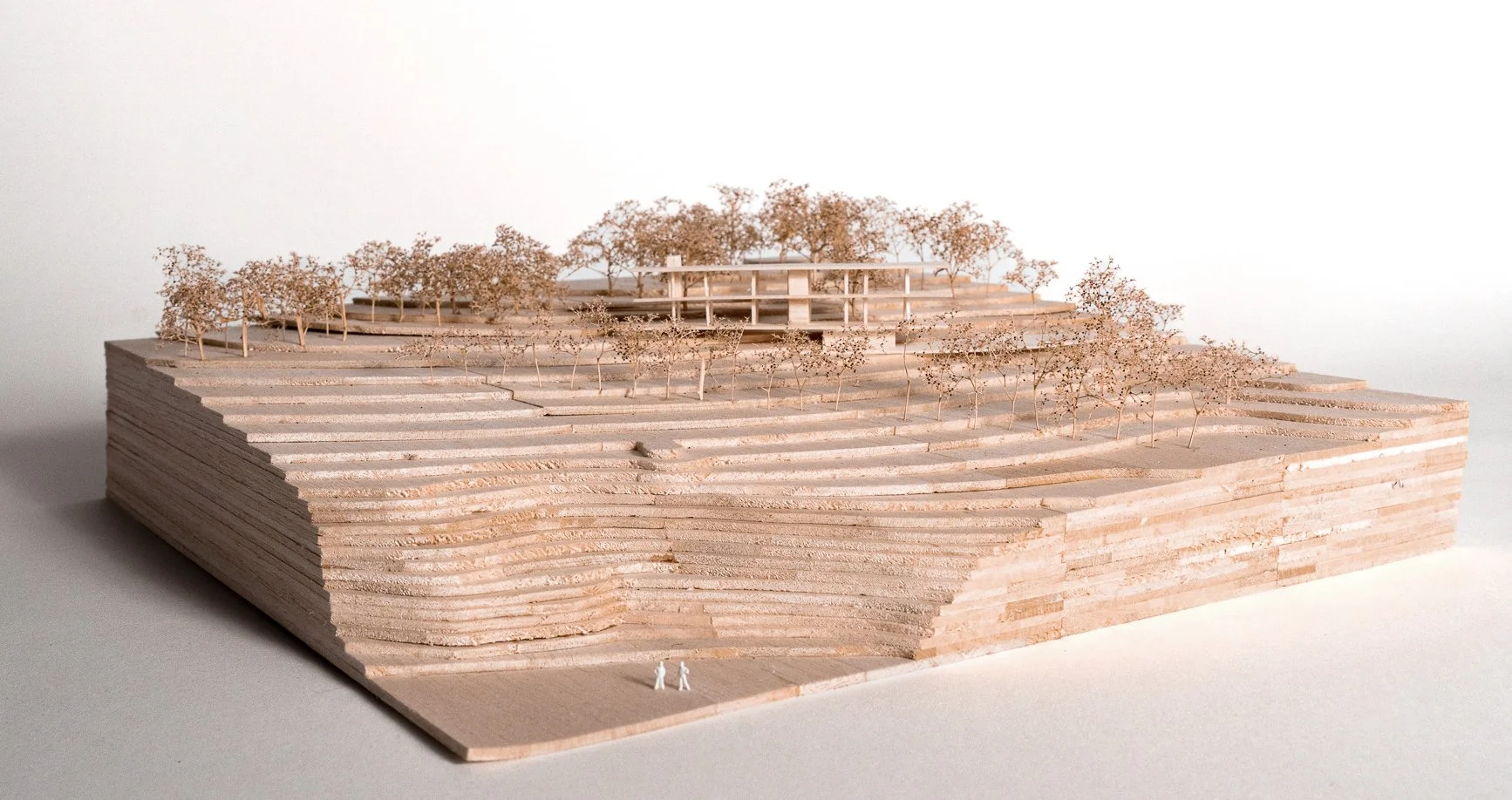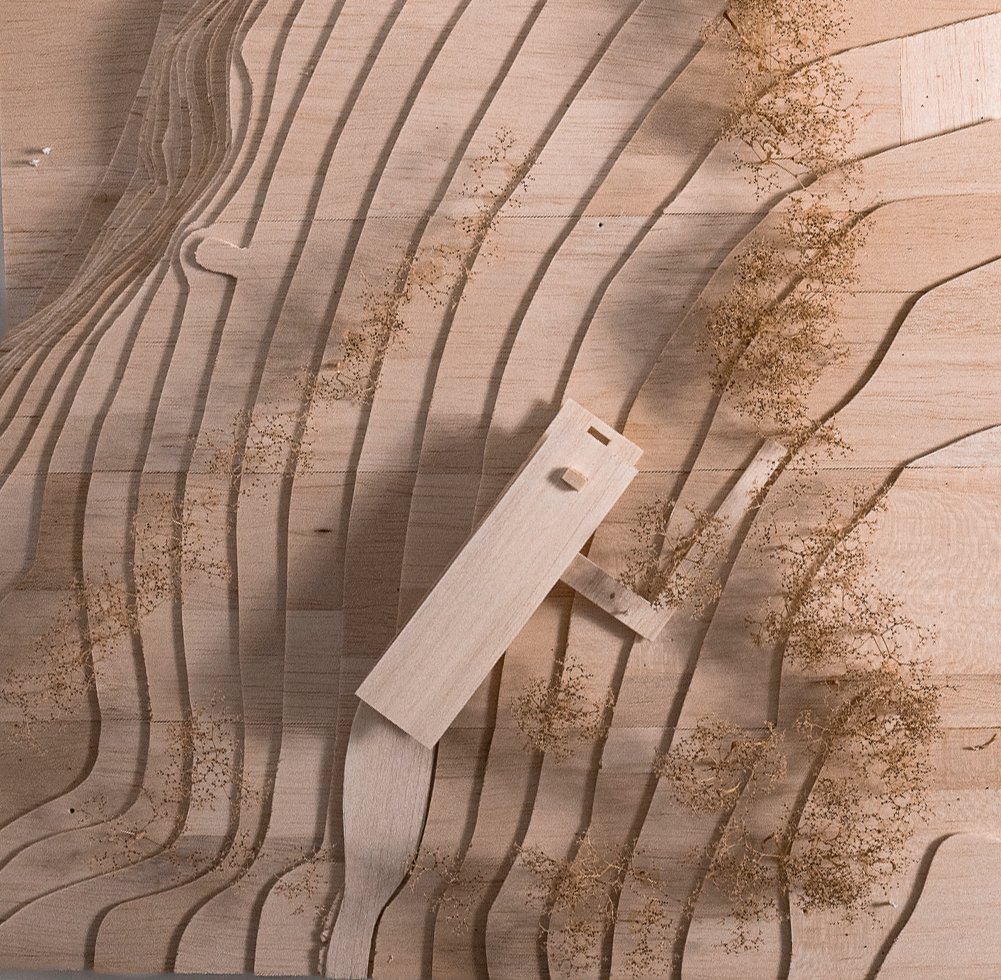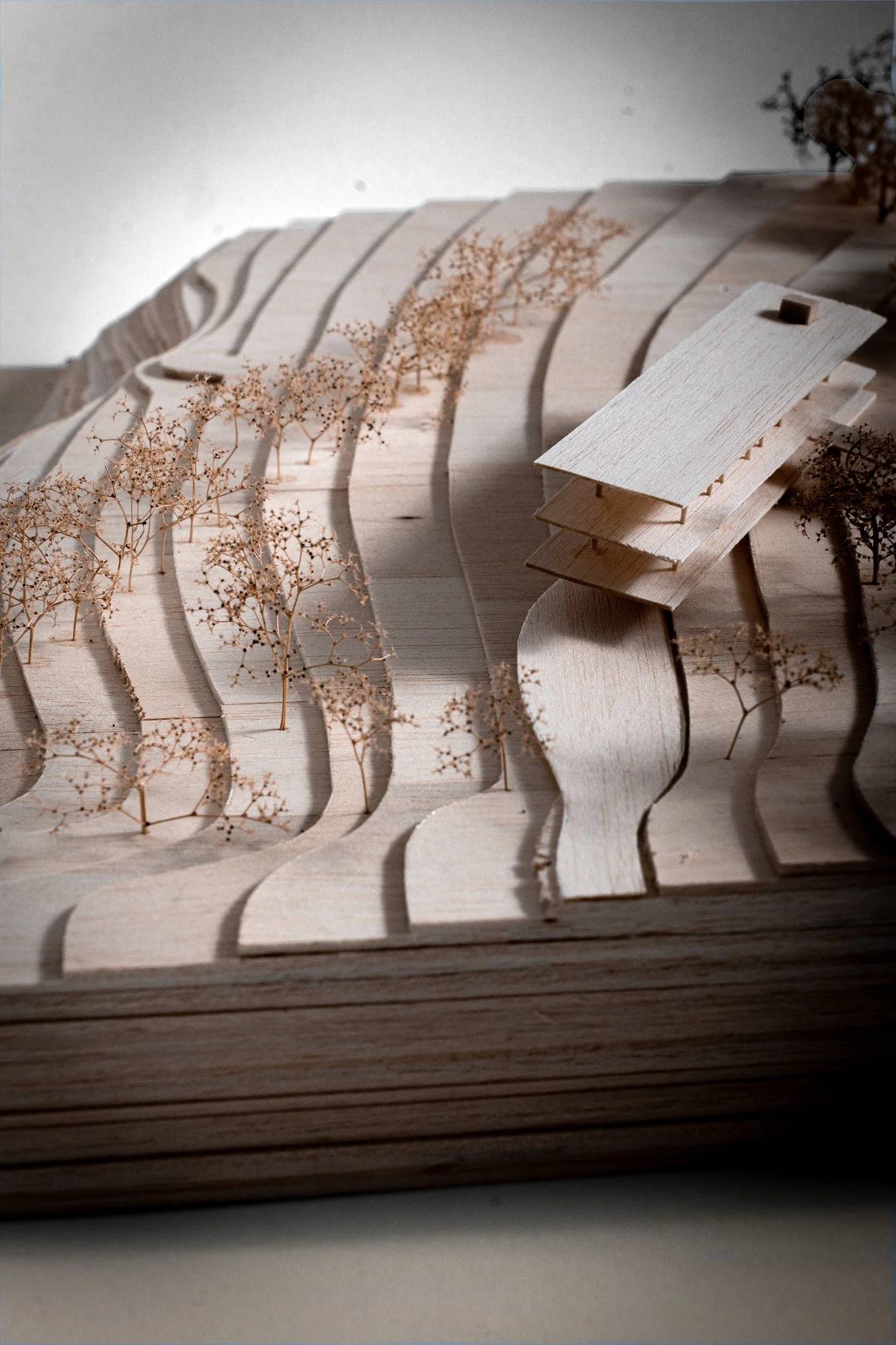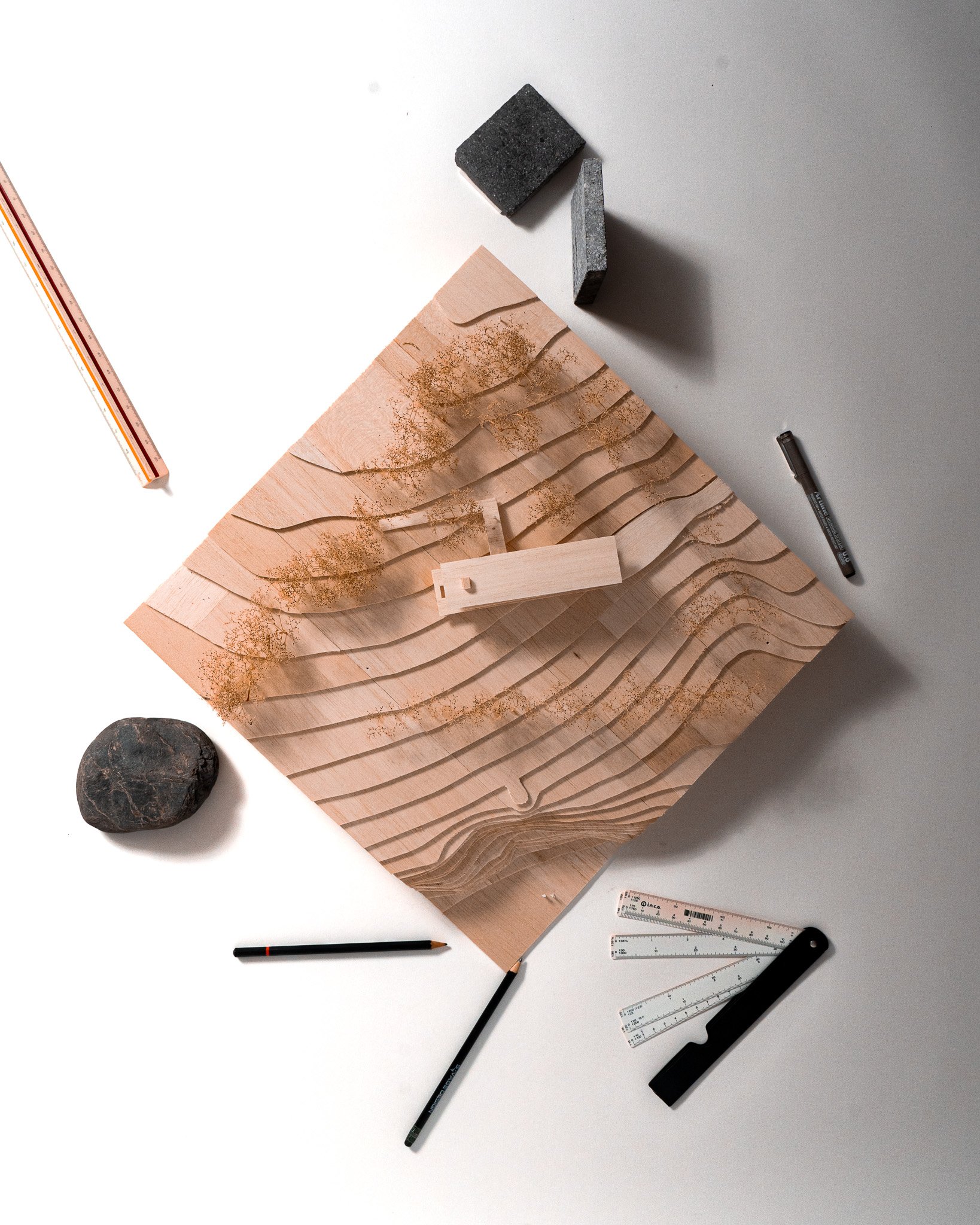The Long View: A Modernist Pavilion by the Sea
HORIZON HOUSE
Shelter and Horizon
Perched on a dramatic headland along the New South Wales North Coast, this pavilion is both retreat and refuge, a modern beach house designed for barefoot living, surfboards in hand, and long family gatherings by the sea.
A site overgrown & untouched, its ecological sensitivity required close collaboration with a local ecologist and bushfire engineer. Together, the team worked to rehabilitate the land, preserving native vegetation, enhancing habitat, and ensuring minimal impact on the site’s fragile coastal environment.
Raised lightly above the terrain, the home captures sweeping ocean views while maintaining a deep connection to place. Inspired by mid-century pavilions, the structure is low slung and horizontal in character, anchored by a singular, protective roof plane that opens wide to sea breezes and expansive vistas.
Internally, the home is open, adaptable, and relaxed, suited for multigenerational living or short coastal stays. Robust, beach friendly finishes welcome sandy feet, while transitions between inside and out are softened and deliberate.
More than just a beach house, this is a place attuned to its environment, listening to wind and tide, and embracing the rhythms of coastal family life.
Project
Residential New Build
Location North Coast, NSW
Land of Gumbaynggirr people
Year 2025
Project Credits Architecture: DUO Architects
Site Statistics Site Size: 3124m2 Zones: C3 Environment Management, Bushfire Zoning
Photography Seb Ashton Model: DUO Architects
“The building is carefully sited to maximise ocean views while its robust design withstands the harsh coastal environment.”
— DUOArchitects











