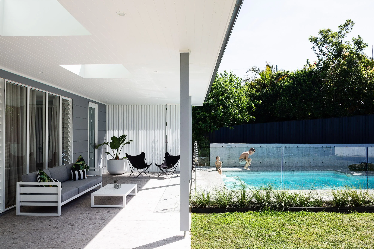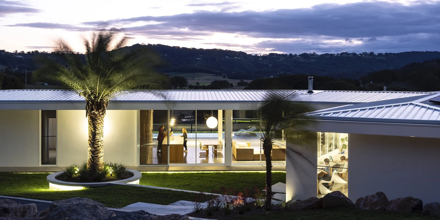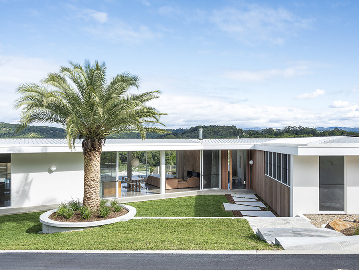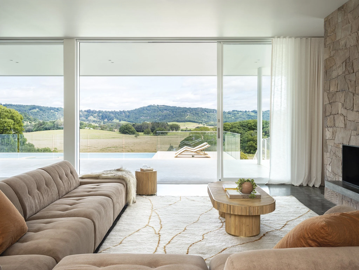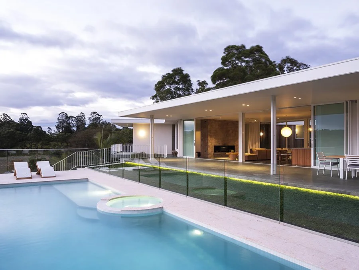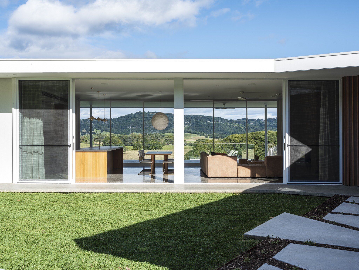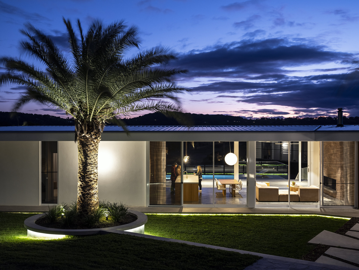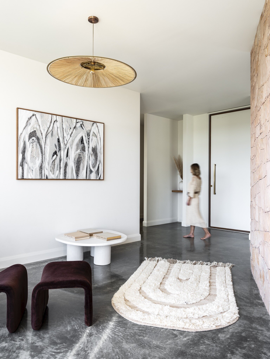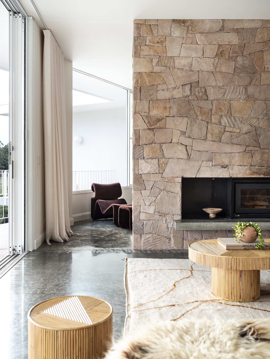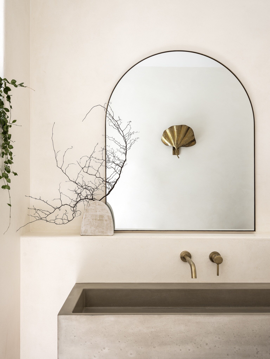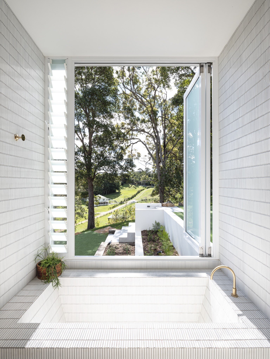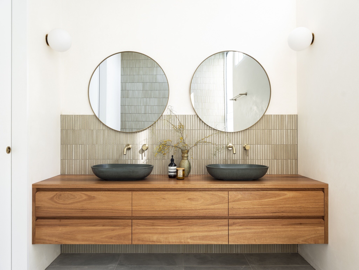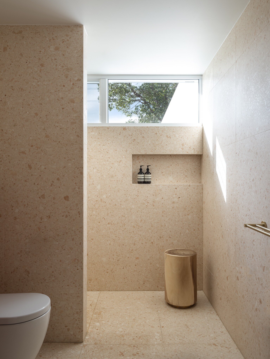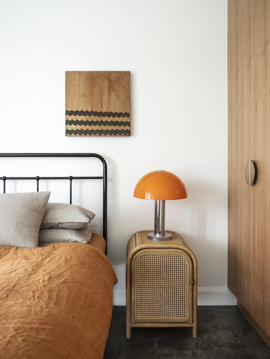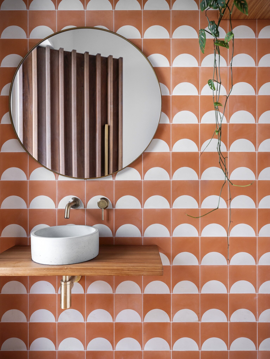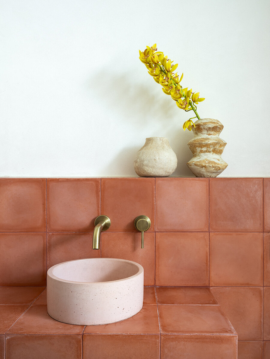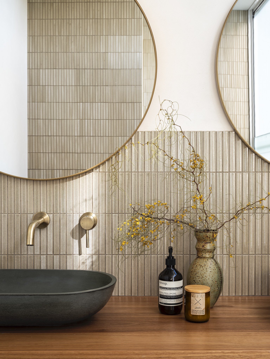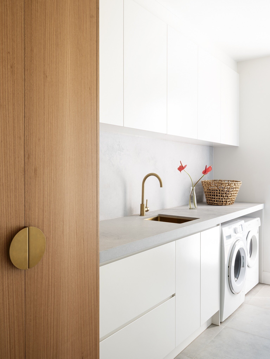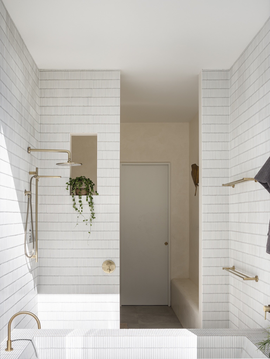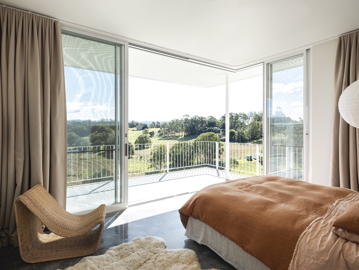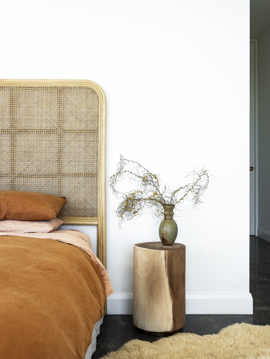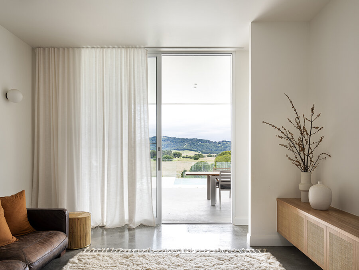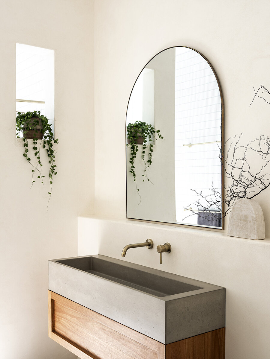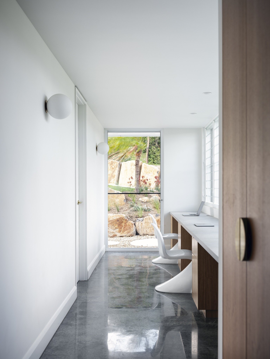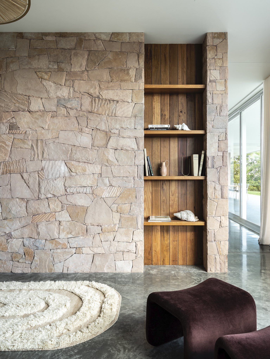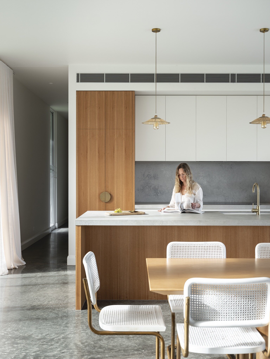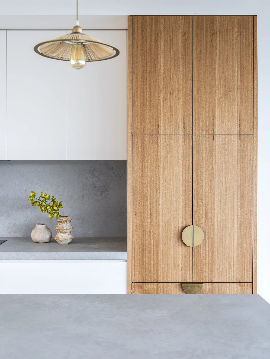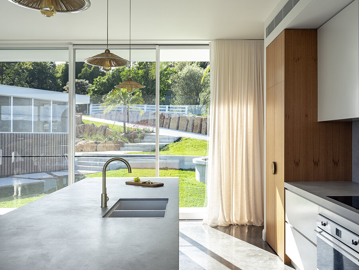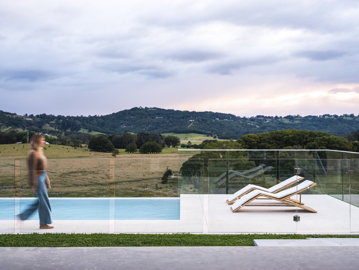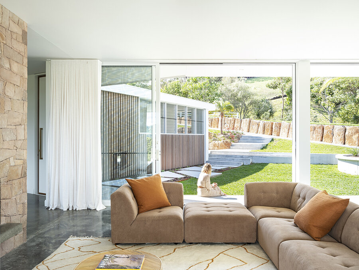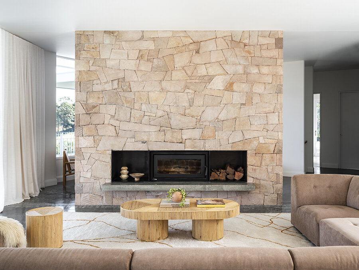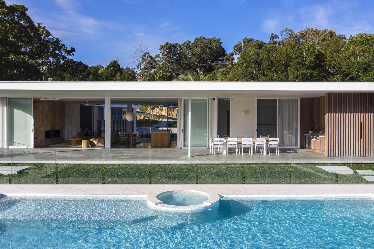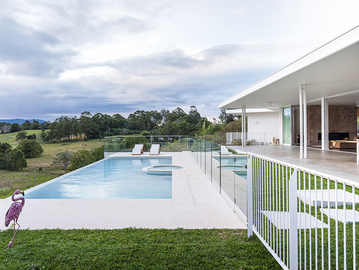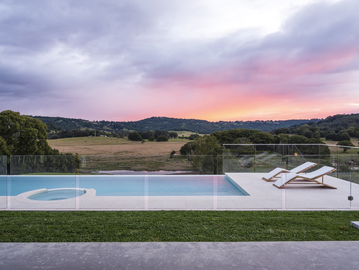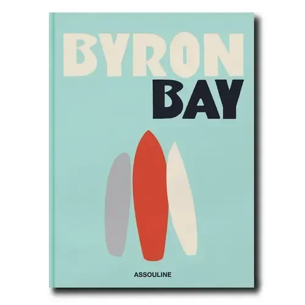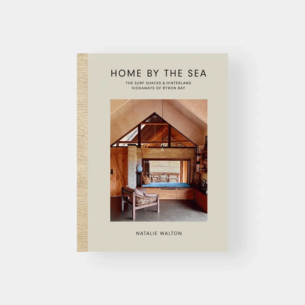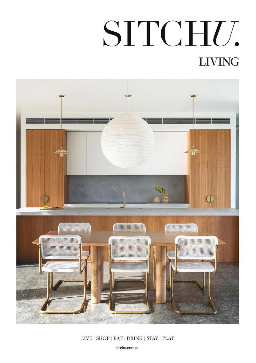Modernity in the Hinterland
LAS PALMAS, BYRON
Memories and Meaning
Resting on a hilltop in the hinterland of Byron Bay, this unique dual pavilion was inspired by memories of mid-century modern architecture.
The client’s grandfather commissioned Robin Boyd to produce the ‘Fenner House’, a now iconic modernist Australian home. The owners dreamt of recreating childhood memories of the Fenner House with their own family on one of Australia’s most breathtaking landscapes.
Two low-lying pavilions stretch across the ridgeline, gently contrasting the undulating hills of the Byron Bay hinterland.
Echoing mid-century modernist principles, the design emphasises strong horizontal lines, expressed through a floating roof, mirrored concrete slabs, and continuous vertical timber screening that adds rhythm and softness to the exterior.
The plan is divided into two distinct wings: Private (sleeping) & Public (entertaining).
The private wing is oriented to the north for warmth and light, while the public wing opens to the south-west, spilling out to the pool and terraces to embrace panoramic views and sunset skies.
The home was designed to be flexible and timeless for both a family home and luxury accommodation.
Project
New Residential Build
Location Myocum, NSW
Site resides on Bundjalung Country
Year
2020
Project Credits DUO Architects in association with Davis Architects
Contractor Asec Building
Planning Sally McGarry Town Planning and Project Management
Solar and Electrical Matty The Sparky, MTS Group
Site Statistics Site Size: 6 acres Zones: R5 Large Rural Council: Byron Shire Council - Complying Development.
Photography Tom Ferguson
“Memories and Meaning- Imbued with emotion and nostalgia, Las Palmas offers more than just form and function. It’s filled with emotion that evokes old memories, generates new ones and gives the home a strong sense of meaning.”
— Design Anthology Magazine
Selected Press - Las Palmas
