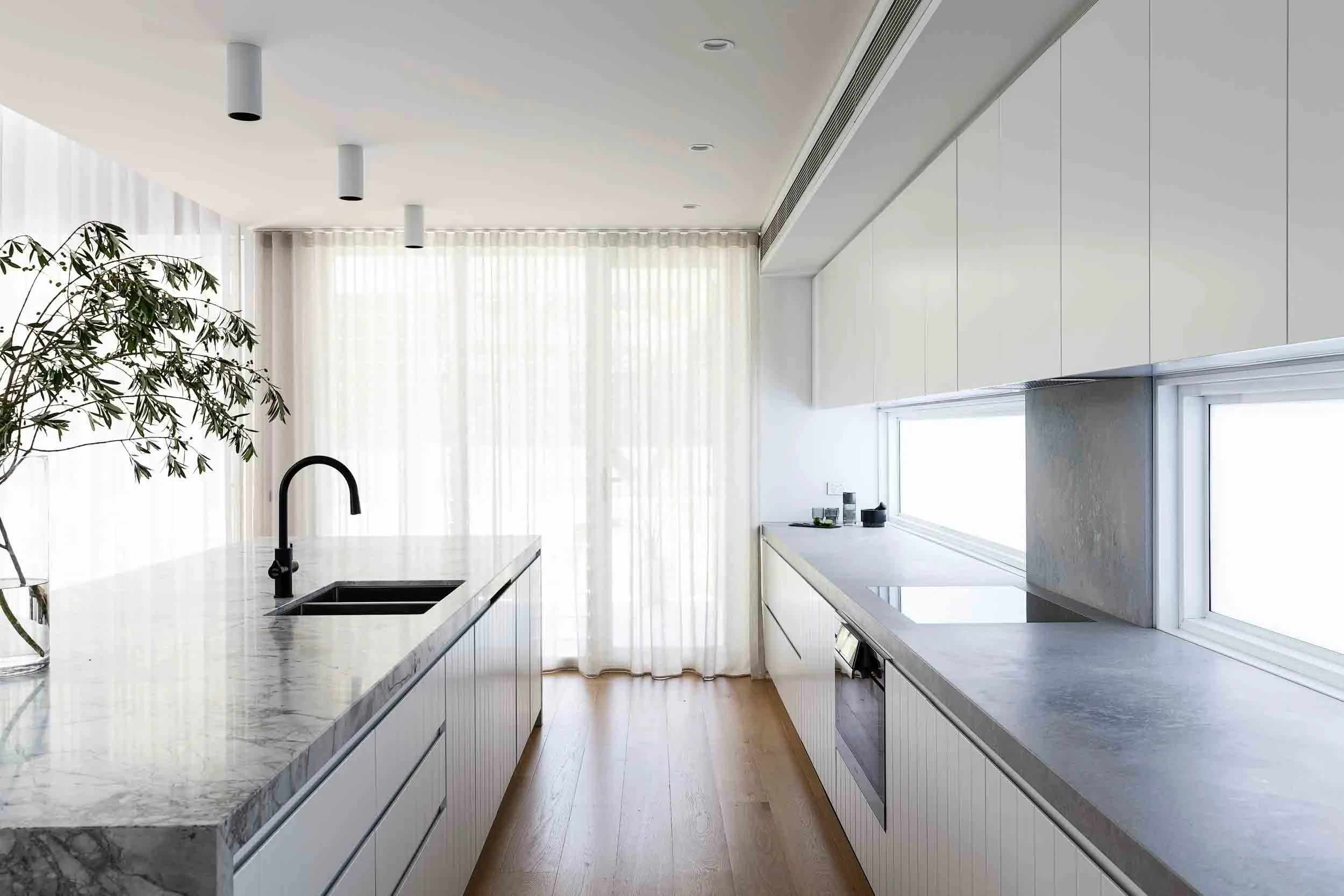The Sly Brothers’ Legacy: A Modern Chapter
SLY BROTHERS ‘JOE’
Archisoul Architects
Twin Visions: A Heritage Semi Reimagined
The twin to Sly Brothers Eddie, Sly Brothers Joe is far from a mirror image. A heritage listed, north-facing, semi-detached dwelling on Sydney’s Northern Beaches, this project by Archisoul Architects Director Jo Gillies, carries a rich legacy.
Kirrili Zimmer, at the time a lead Senior Designer at Archisoul Architects, played a pivotal role in the heritage sensitive design of several bespoke residential projects, including the notable ‘Sly Brothers Semis’. Her work is recognised for its sophisticated sensitivity to site context, materiality, and the lasting connection between built form and the natural environment.
Originally built by Eddie and Joe Sly, affectionately known as the ‘Sly Brothers’, two local fishermen who played a pivotal role in inspiring the institution of Surf Life Saving in Australia, their home is steeped in Australian history.
Unified yet unique; the projects involved two separate dwellings, two clients, two briefs, two budgets, and two timelines, all joined by a common wall and a delightfully crooked boundary line. This complex condition demanded strategic planning, close collaboration, and a thoughtful design approach. The result is a unified façade that presents as a single architectural statement, while each home retains its own unique identity and responds directly to the needs of its owners.
Joe’s residence benefits from a wider floor plate and optimal northern orientation, featuring a parent’s retreat and adjoining balcony that capture abundant northern sunlight, articulating the façade and enhancing indoor-outdoor living.
Comprising two courtyards, four bedrooms, and two generous bathrooms, the residence maximises its compact footprint through creative spatial planning, offering flexible accommodation suitable for long-term owners or short-term accommodation.
Project
Residential - Semi-Detached Dwelling - Heritage - Alterations & Additions
Location Manly, NSW
Site resides on Gadigal land, Eora Country
Year
2018
Project Credits Architecture: Director Jo Gillies - Archisoul Architects Lead Designer & Project Manager: Kirrili Zimmer (DUO) Project Team: Teneil Van Dyck (DUO), Russell Rice, Michael Fitzgerald & Katie Riley. Contractor: Newmark Constructions
Site Statistics Site Size: 221.2m2 Zones: R3 Medium Density Residential, Heritage Item, Acid Sulphate Soils & Scenic Protection Council: Northern Beaches Council
“An interesting lesson in collaboration, skill and experience have delivered satisfaction to both clients and their differing needs.”
— Houses Magazine














