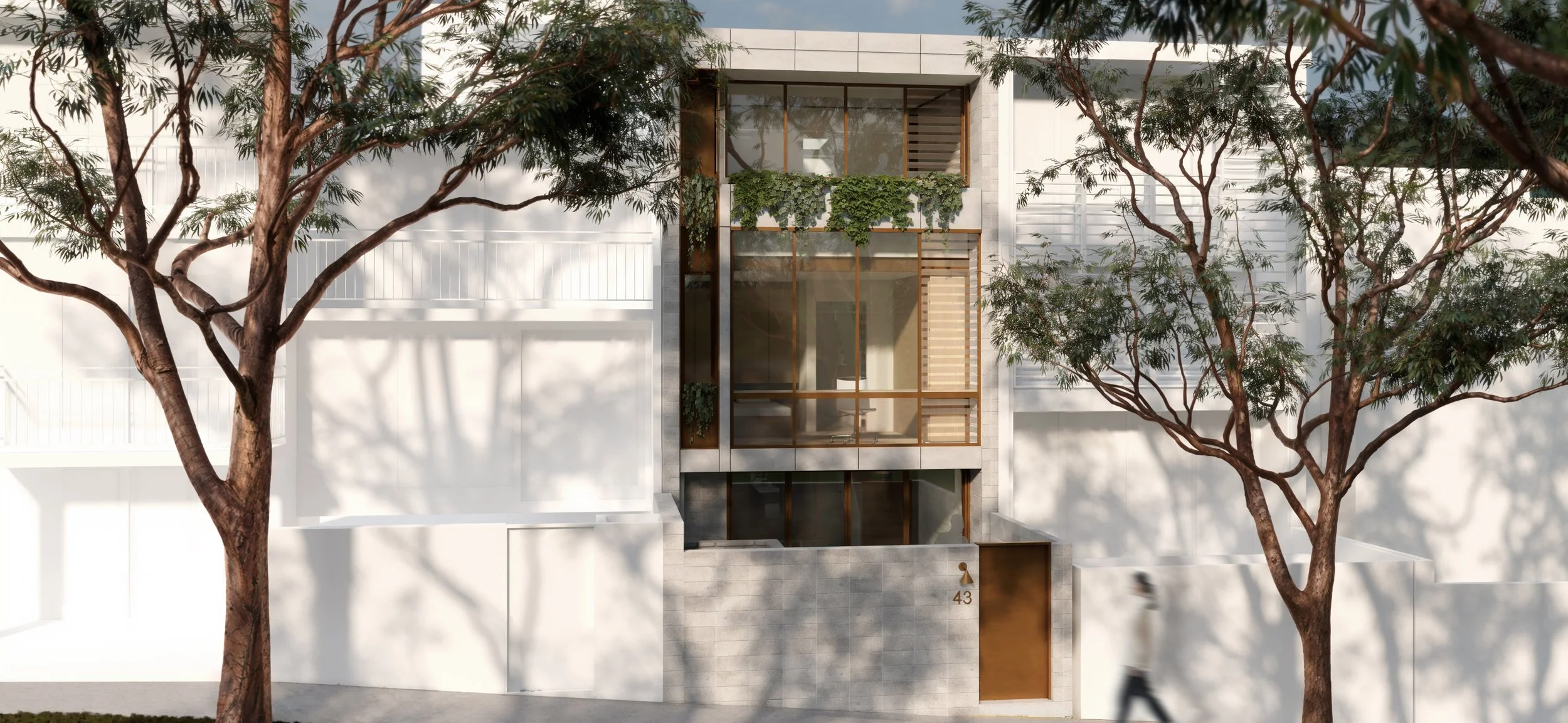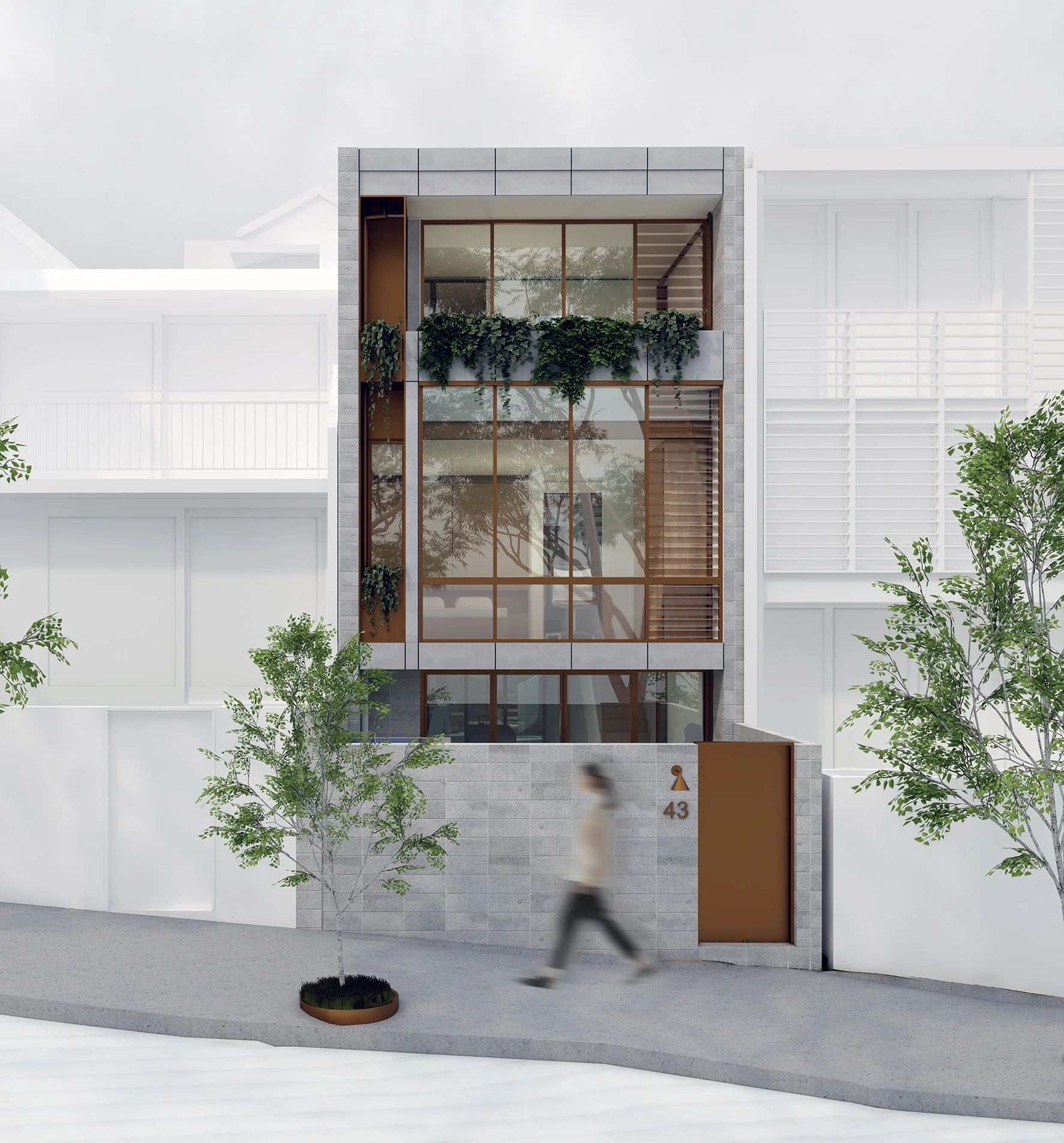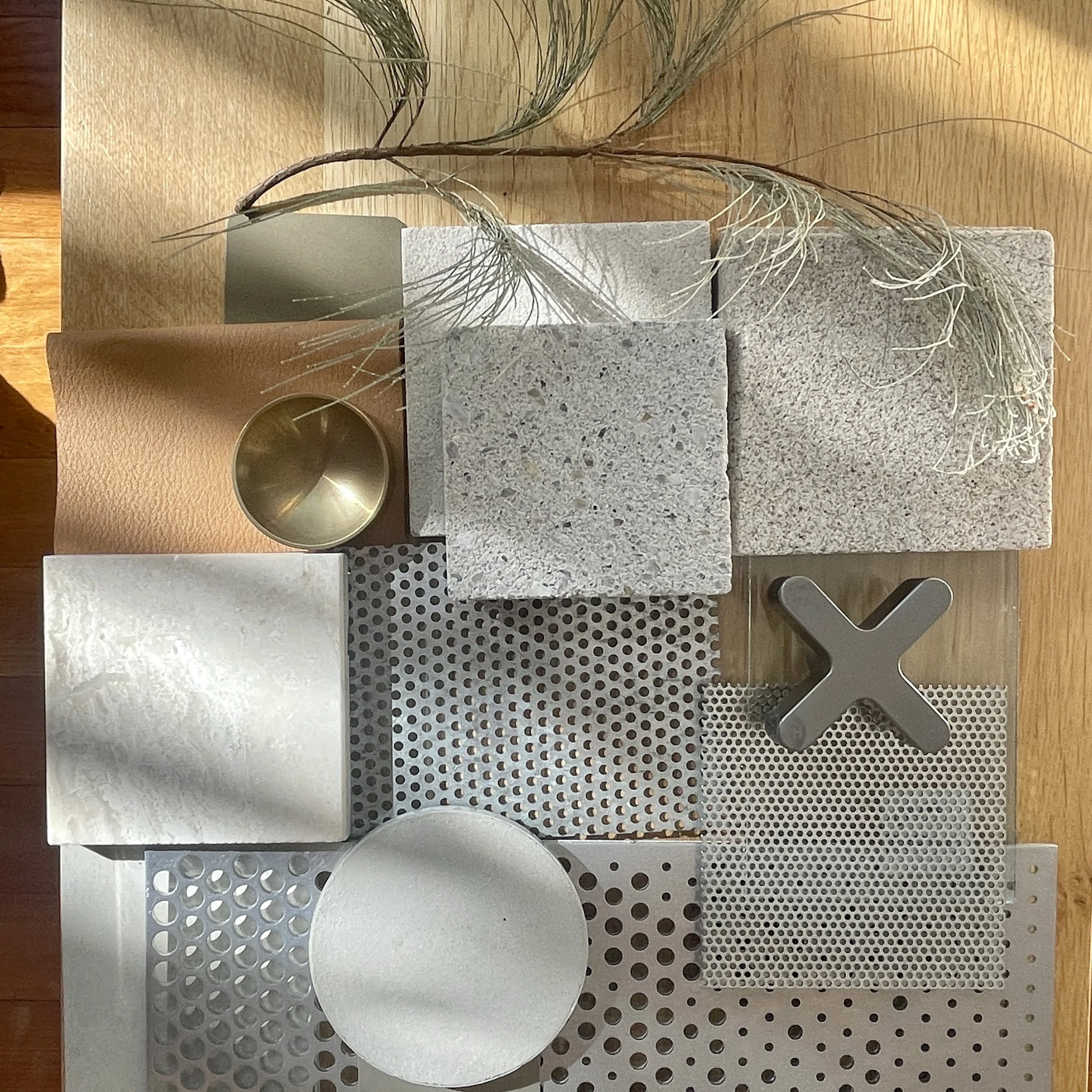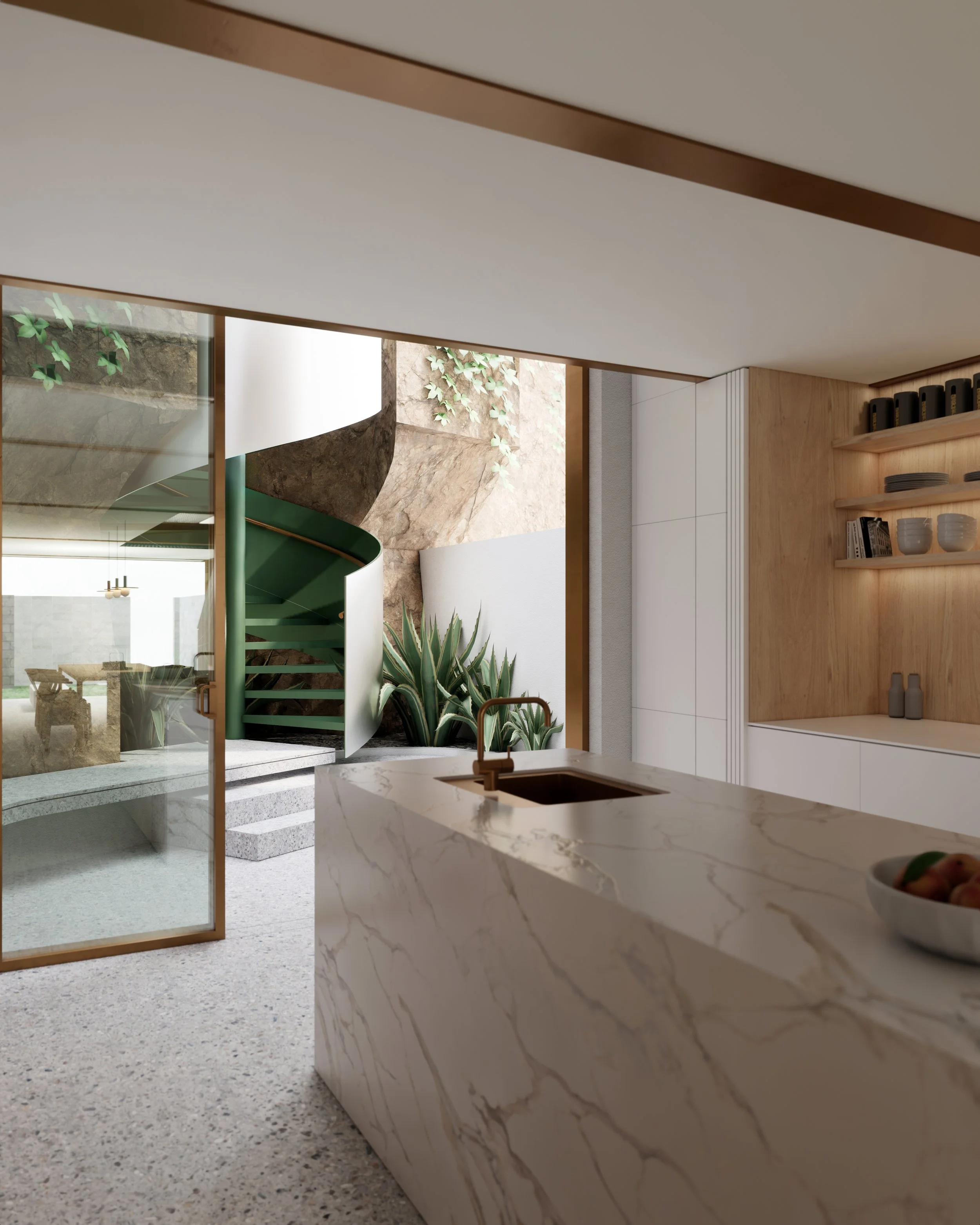Navigating Constraints, Crafting Beauty
CLIFF HOUSE
Minimal Footprint, Maximum Impact
At DUO, challenging sites aren’t setbacks, they’re the start of something bold.
Set within a tightly controlled conservation zone in Paddington, Cliff House sits on a site just 4.5 meters wide, spilt in half by a 6.5 meter high sandstone cliff. Space was scarce. So was precedent. But for us, that was the invitation.
Rather than remove the cliff, we embraced it creating a sculptural double-helix stair to wind through the rock, forming a dramatic vertical connection between the home and the garage above. This solution not only became a defining architectural feature, it eliminated the need for a traditional lift, reducing both excavation and environmental impact.
Working closely with Woollahra Council, the project became the first of its kind to gain approval on this street, perhaps even city wide. This project features a seamless 14 meter long entertaining zone that connects kitchen, dining, and living spaces in one continuous flow. A central lightwell draws natural light deep into the floor plate demonstrating how even tightly constrained homes can feel open, airy, and effortlessly connected.
Drawing from the calm restraint of Japanese design and the raw honesty of industrial materiality, Cliff House merges opposing languages into a unified whole. Concrete, stone, steel, and timber are expressed in their natural states, pared back, precise, intentional.
Cliff House is a study in balance: between built and natural, between stillness and structure, between tradition and invention.
Project
New Residential Build - Terrace House.
Location Paddington NSW
Site resides on Gadigal land, Eora Country
Year
2025
Project Credits Architecture: DUO Architects
Site Statistics Site Size: 139m2 Zones: R3 Medium Density Residential, Conservation Zone. Council: Woollahra Council
“Rather than turning away from the cliff, we chose to lean into it. The house doesn’t just face the rock, it engages with it, creating a dialogue between built form and ancient geology.”
— DUO Architects








