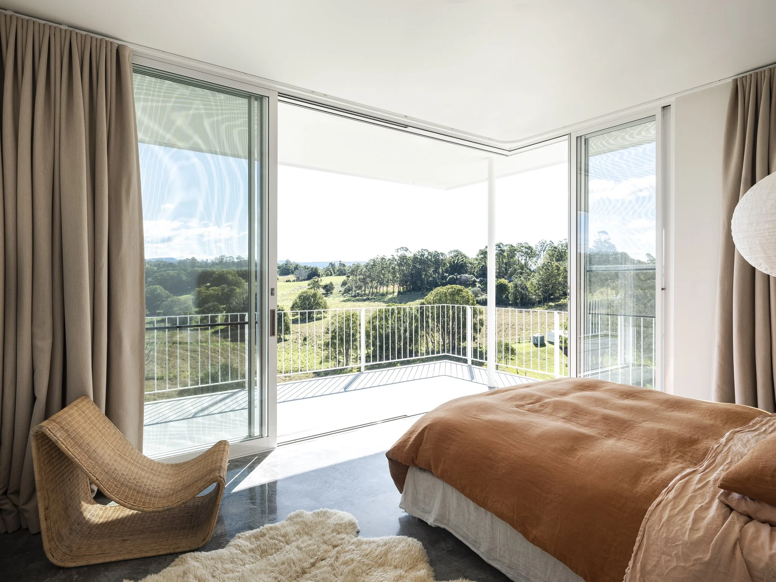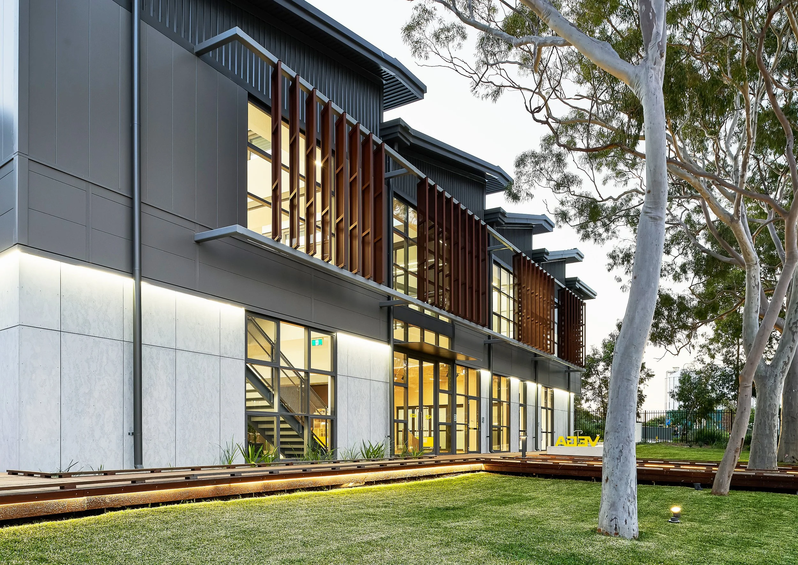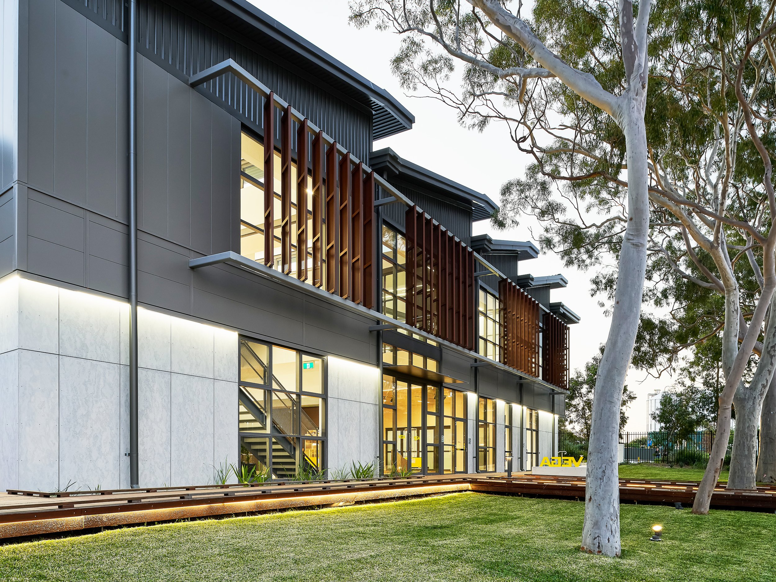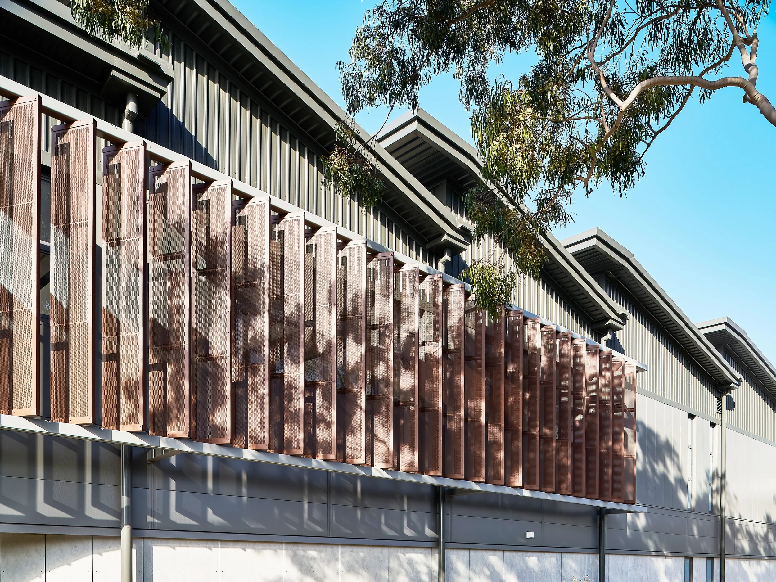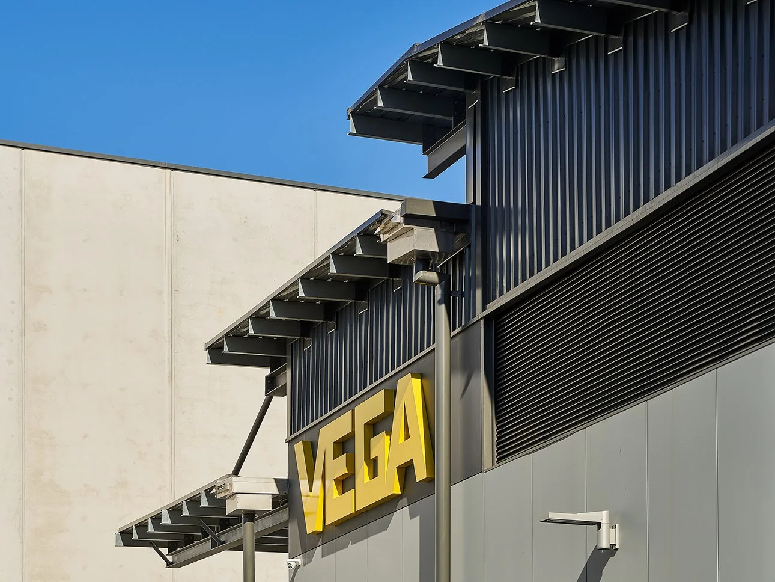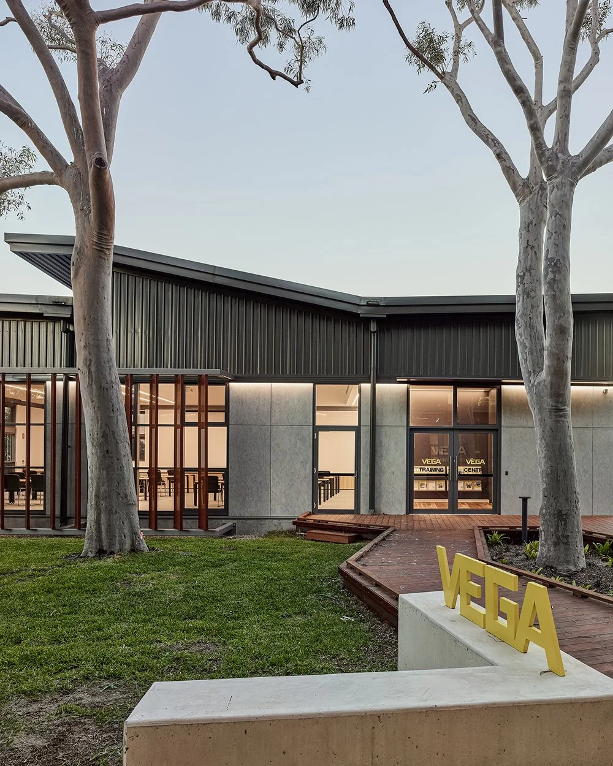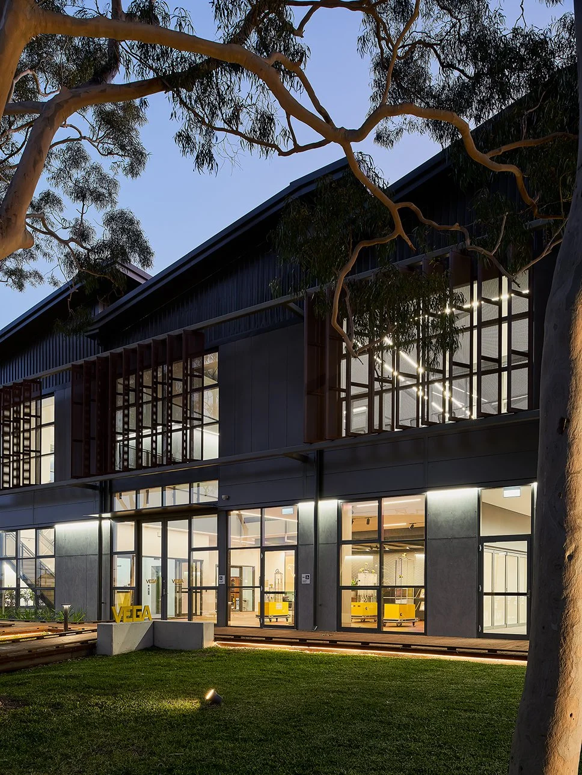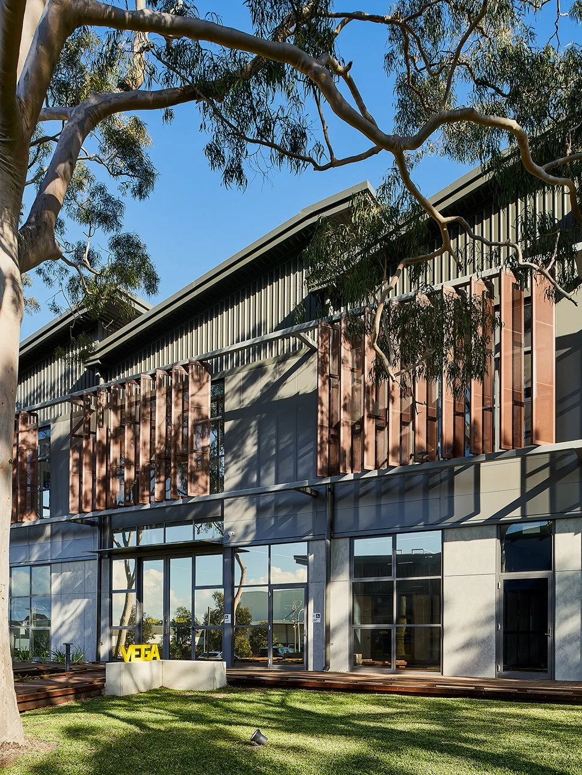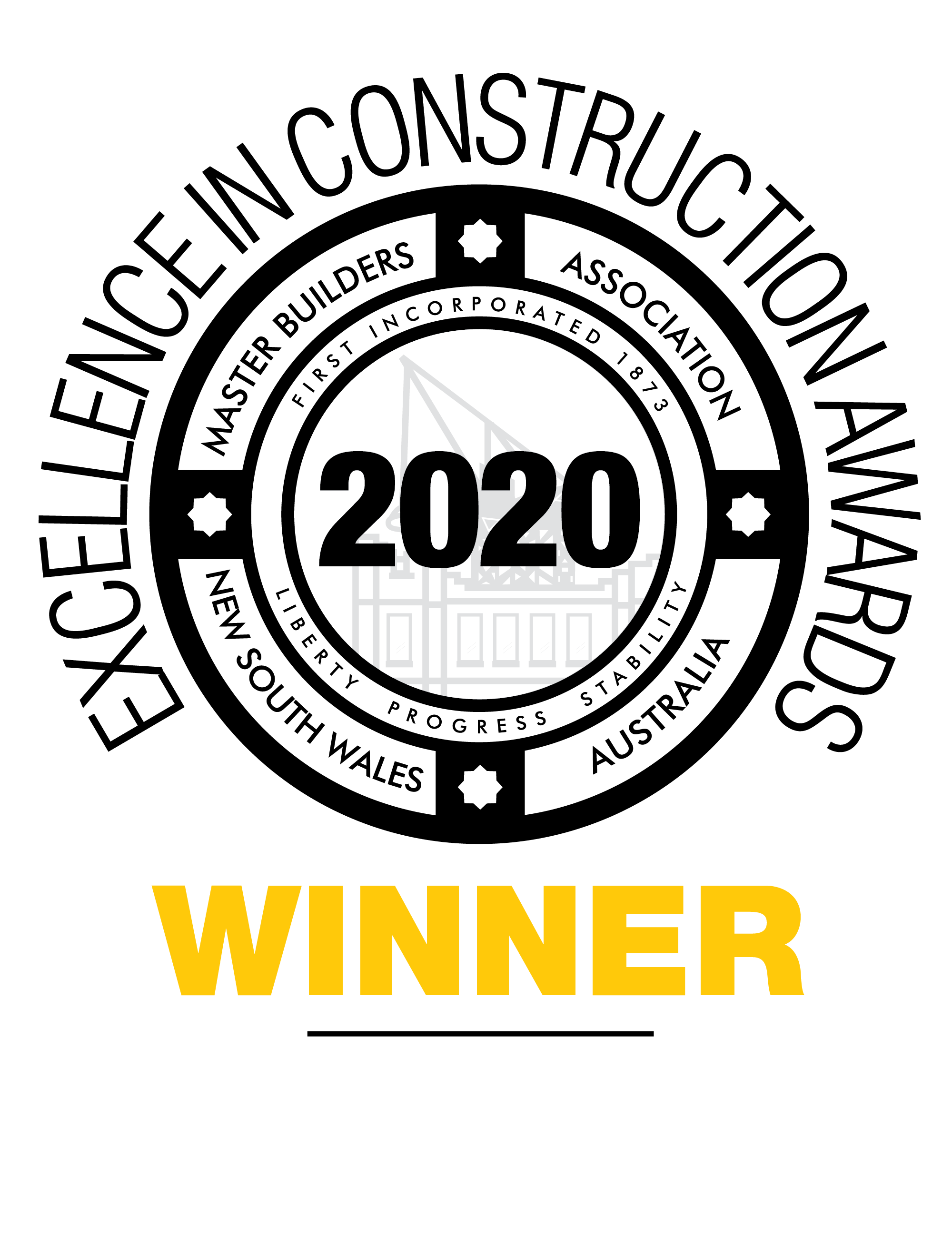The Sawtooth Series
VEGA AUSTRALIAN COMMERICAL HEADQUARTERS
Archisoul Architects
A Quiet Landmark: VEGA’s Architectural Statement in the Canopy
In Sydney’s southern region, nestled quietly within a thriving canopy of native trees, three striking new buildings rise with purpose and poise.
This project by Archisoul Architects, led by Director Jo Gillies, transforms a once vacant greenfield site into an iconic landmark facility; one that symbolises identity, heritage, and innovation.
Teneil Van Dyck served as the Senior Architect responsible for the distinct architectural expression of the buildings. Her role extended beyond the drawing board, including a visit to VEGA’s German headquarters in Schiltach, nestled in the famous Black Forest, to fully immerse herself in the company’s ethos. Kirrili Zimmer played a pivotal role in the creation of the interior design and documentation for the project, bringing cohesion and depth to the overall design vision.
The new Australian headquarters of VEGA stands as a thoughtful homage to both place and history. Echoing the distinctive sawtooth rooflines of Australia’s industrial past, the buildings confidently anchor themselves in the local vernacular, while simultaneously drawing on the company’s roots in Germany’s Black Forest, a region known for its precision engineering and timeless craftsmanship.
This architectural composition achieves something rare: a fusion of two worlds. The rugged beauty of the Australian bush meets the orderly charm of European tradition. It's a marriage of contrasts of sunlit eucalypt groves and shaded evergreen forests; of Southern Hemisphere openness and Northern European exactitude.
More than a workplace, VEGA’s headquarters offers a narrative. It speaks of legacy, adaptation, and global connectivity. Here, in this quiet green pocket of Sydney, international design meets local identity offering an inspiring blueprint for how global companies can root themselves meaningfully in new landscapes.
The facility features a state of the art training centre, an exhibition space, versatile conference and office areas, a large communal kitchen with breakout zones, along with a dedicated service department and warehouse. Each element is purpose built to foster collaboration, productivity, and operational excellence.
Recognition
The VEGA Australian Headquarters has garnered industry recognition for both its design excellence and construction quality.
Featured in Architecture & Design Magazine – August 2020
Winner of the 2020 NSW Master Builders Association (MBA) Excellence in Construction Award – Industrial Building Category
These accolades reflect the project's commitment to thoughtful architecture, environmental sensitivity, and exceptional delivery.
Project
Commercial - New Build.
Location Sutherland Shire, NSW
Site resides on Gadigal land, Eora Country
Year
Late 2019
Client VEGA Australia
Project Credits Architecture: Director Jo Gillies - Archisoul Architects Senior Architect & Lead Designer - Teneil Van Dyck (DUO) Project Team: Kirrili Zimmer (DUO) Su Keong, Russell Rice, Michael Fitzgerald, Katie Riley & Carole Huard.
Contractor Kane Constructions
Site Statistics Site Size: 5,400m2 Zones: B7 Business Park Council: Sutherland Shire Council
Photography Mark Skye
“Our goal was to create a building that doesn’t compete with its surroundings, but becomes part of them. The VEGA headquarters is designed to be both timeless and purposeful—rooted in the Australian landscape while drawing on the precision and heritage of its German origins.”
— Senior Architect -Teneil Van Dyck
Selected Awards
