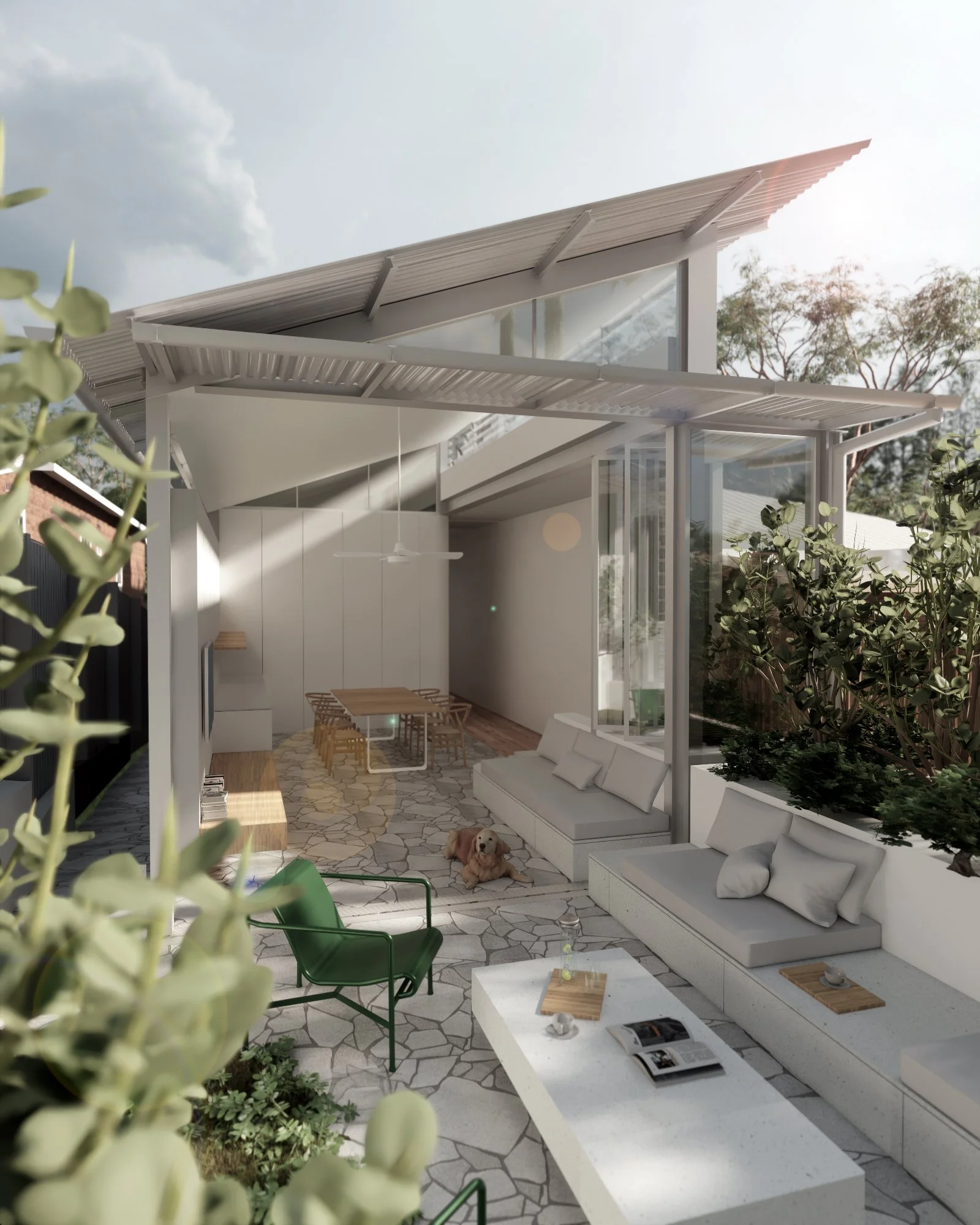Drawn Through: Depth, Light, Connection
THE GUNNERS HOUSE
A Contemporary Addition, Carved into a Tight Site
This reconfiguration to a semi-detached home was conceived as a bold yet considered response to the challenges of an urban infill site.
At the heart of the architectural concept is the idea of visual extension. The humble hallway is deliberately elongated, drawing the eye deep into the plan, creating a dramatic gun-barrel effect that culminates in views of a landscaped rear courtyard. This spatial gesture amplifies the sense of depth, light, and connection within a narrow footprint.
A new skillion roofline hovers above the entertaining zone, introducing volume and orientation, while high-level glazing draws natural light deep into the interior. A large-format glass door retracts into the landscape, dissolving the boundary between indoors and out, enhancing the home’s relationship to the garden beyond.
Working within tight spatial parameters, the design strategically integrates a subterranean basement, housing rainwater tank storage and car parking to free up valuable ground-level area for living and landscape.
The material palette is intentionally robust yet refined. A grounding stone floor anchors the interior with a sense of permanence and understated luxury, while exposed structural elements are celebrated rather than concealed, adding a quiet honesty to the architecture.
This addition is about precision, not excess, where every move is measured, and every detail supports a contemporary way of living within an inherited form.
Project
Residential - Semi-detached - Alterations & Additions
Location Fairlight, NSW
Site resides on Gadigal land, Eora Country
Project Credits Architecture: DUO Architects
Site Statistics Site Size: 203m2 Zones: R1 General Residentia Council: Northern Beaches Council
“Precision over excess—each move shaped to serve modern life within a historic frame”.
— DUO Architects




