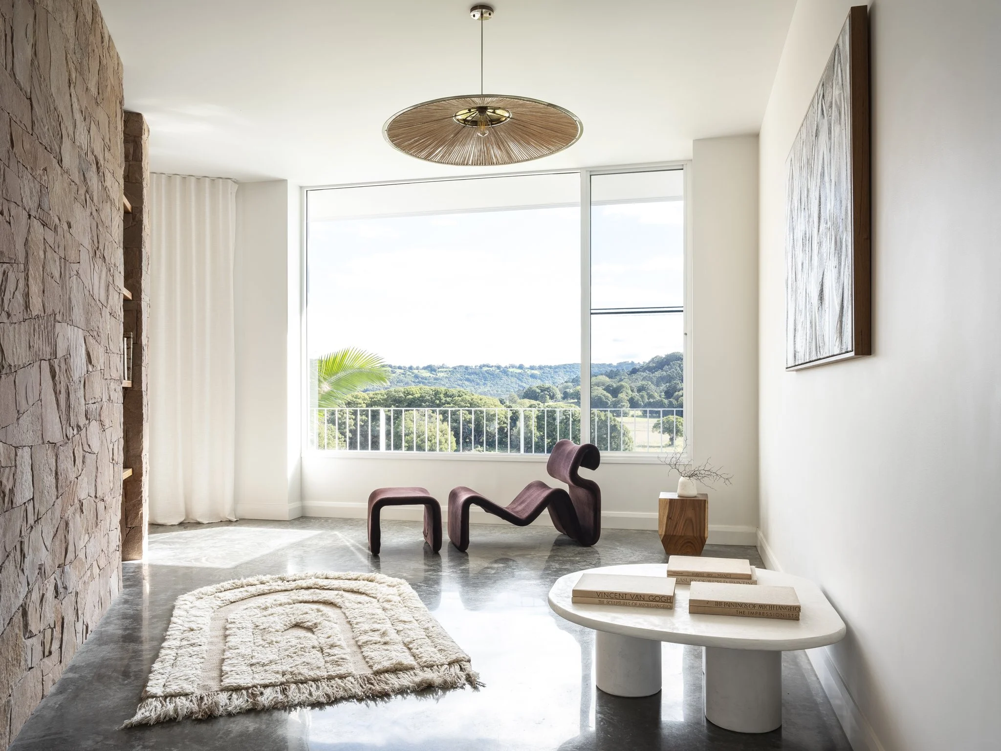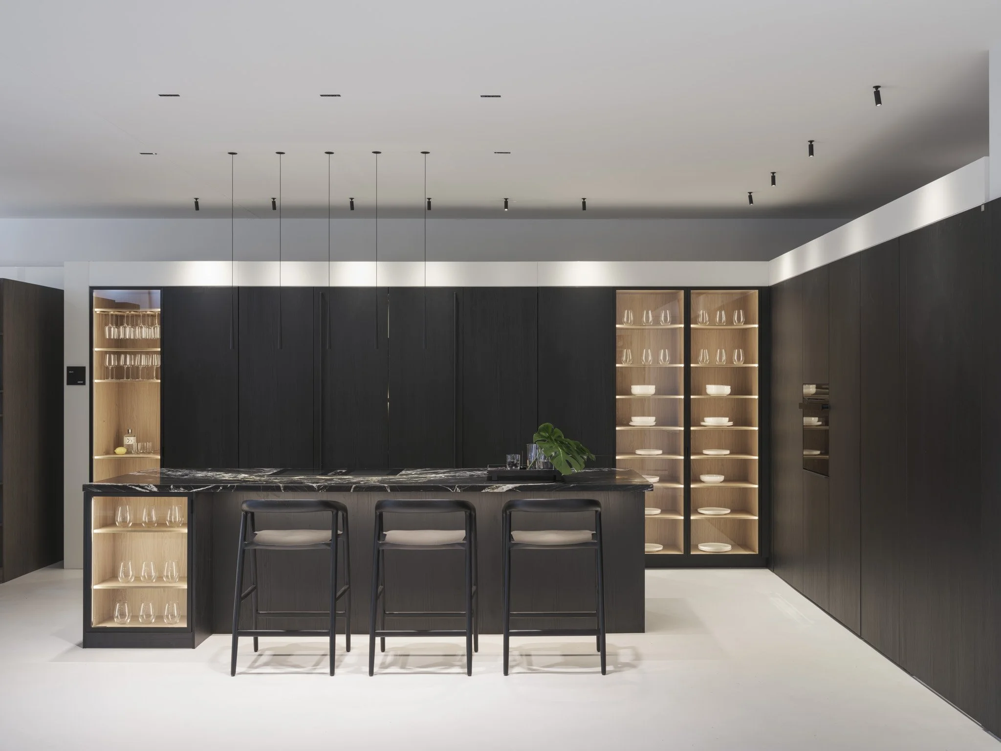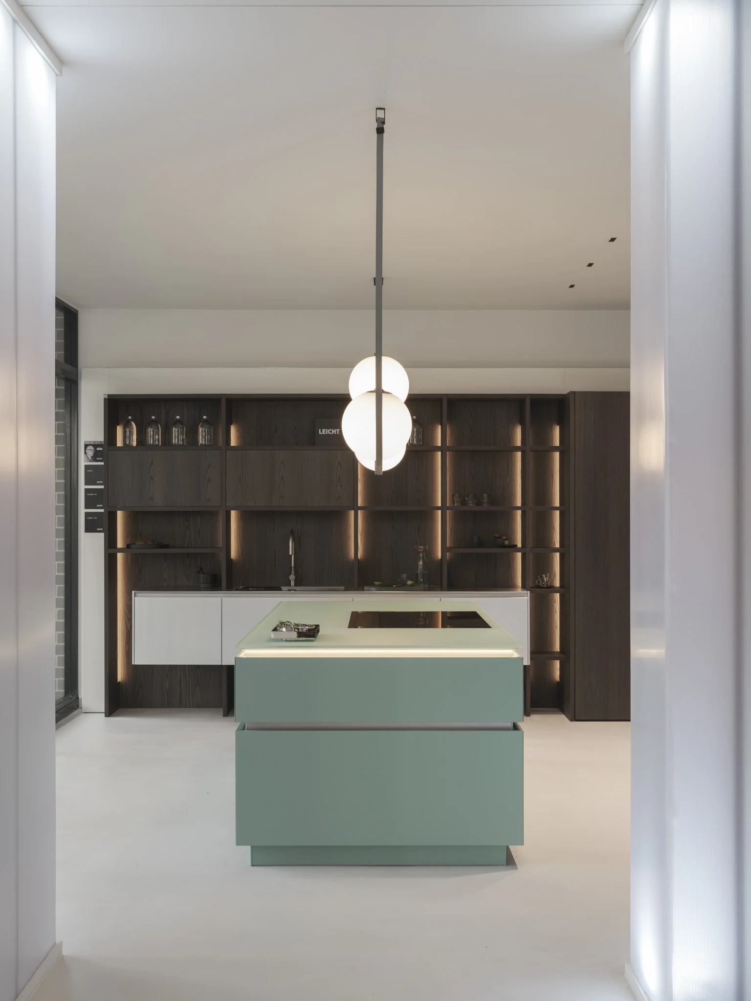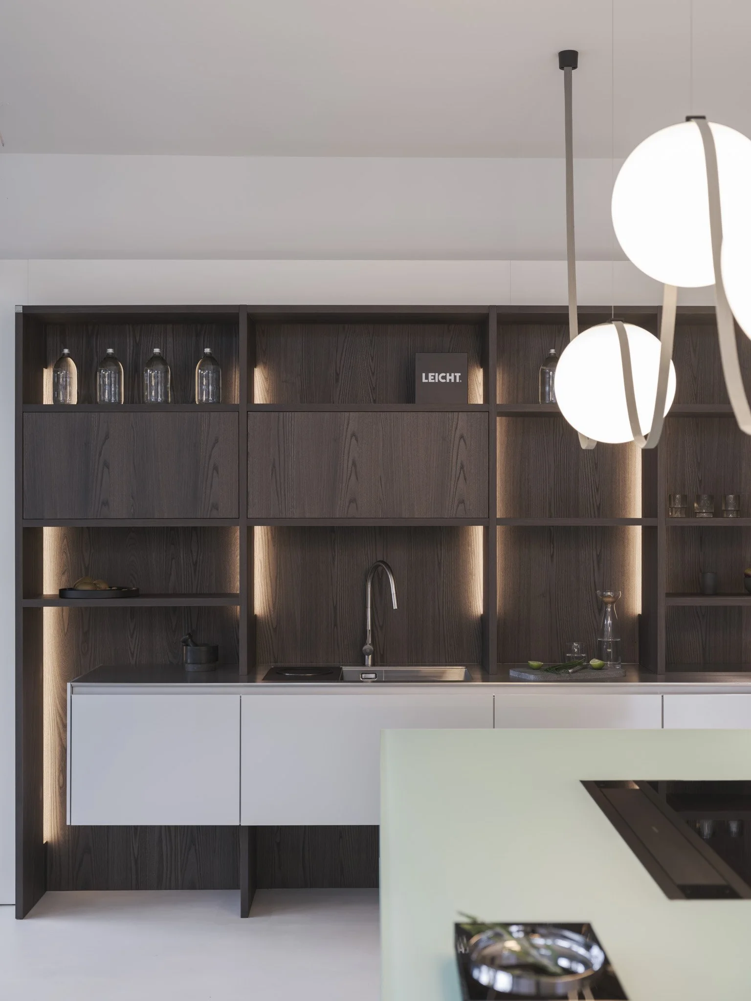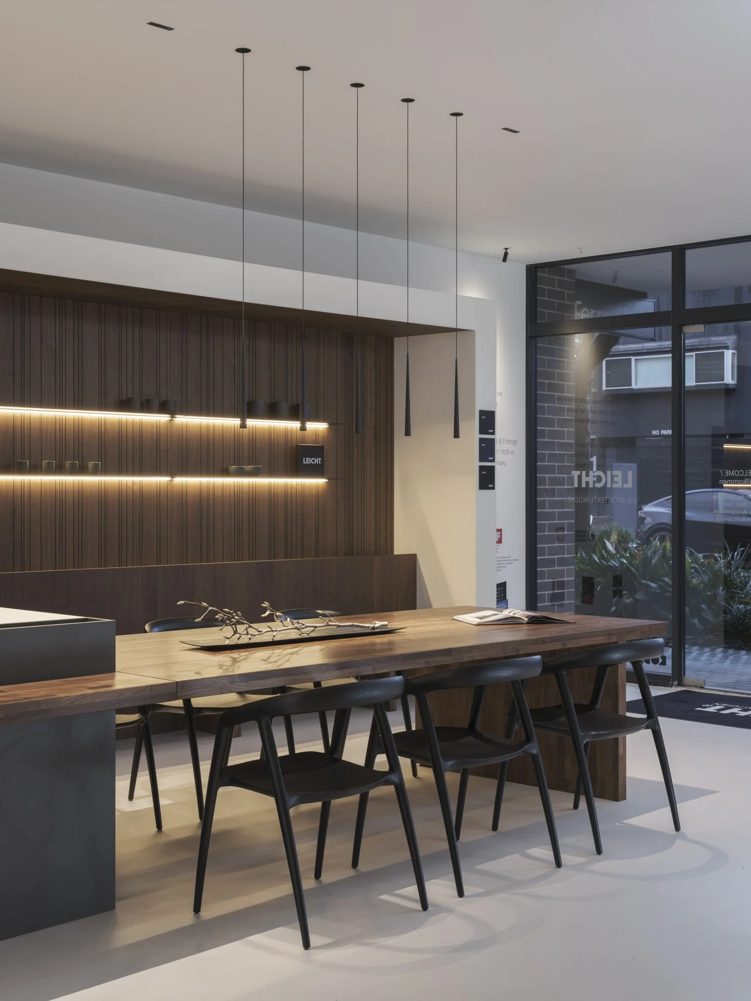A Sculptural Approach to Minimalism
LEICHT AUSTRALIAN HEADQUARTERS
Minimalism with Purpose
Set within a minimalist interior, this showroom is designed to reflect the sophistication of the Leicht brand.
Each display is carefully composed against a pure white backdrop, like sculpture, allowing the eye to focus on materiality, craftsmanship, and detail without distraction. The simplicity of the space is intentional; a blank canvas that amplifies texture, tone, and the quality of the product.
Spatial planning is clean and curated, guiding visitors through a sequence of considered moments, an aspirational journey that showcases a crafted product range & highlights Leicht’s signature approach to design: refined, functional, and effortless.
The interior is arranged into clearly defined zones: three distinct kitchen displays, a central threshold area, and a monochromatic meeting hub. Each zone offers its own atmosphere while maintaining a consistent design language.
Materials, surfaces, and detailing are approached holistically. A unified construction methodology, paired with refined lighting accents, brings warmth, precision, and cohesion throughout.
The result is a showroom that invites stillness and attention, a space where quality speaks for itself.
Project
Retail Design
Location Waterloo, NSW
Site resides on Gadigal land, Eora Country
Year
2025
Photography Tom Ferguson
“The new Leicht showroom is designed to mirror the product: light-filled, functional, and effortlessly refined. Every detail supports clarity, purpose, and modern living.”
— DUO Architects
